Riverstone Apartments at Long Shoals - Apartment Living in Arden, NC
About
Welcome to Riverstone Apartments at Long Shoals
14 Wooster Street Arden, NC 28704P: 833-905-2916 TTY: 711
Office Hours
Monday through Friday 9:00 AM to 6:00 PM. Saturday 10:00 AM to 5:00 PM.
Finding the perfect apartment for rent in beautiful Arden, North Carolina, has never been easier at Riverstone Apartments at Long Shoals. Escape in the shadows of the Blue Ridge Mountains. Take a hike with your four-legged friend at Dupont State Forest. This tranquil rural-like setting, where the beauty of the outdoors meets the finest in apartment living. Perfectly situated off of I-26 and near I-40, is just a short drive to Biltmore Park Town Square, and Downtown Asheville where you can stroll with your pup through the Arts District, indulge in culinary flair and craft beer for any palate.
Each of our six distinctive floor plans has been thoughtfully designed for your enjoyment - whether you're meditating, hanging out with your fur babies, or have the pleasure of hosting family or friends. Faux wood plank-style flooring, expansive windows for plenty of sunlight, and generous nine-foot ceilings ensure every residence feels luxuriously spacious. Stainless steel appliances, granite countertops, and upgraded cabinetry are every chef's dream. We have designed our beautiful apartment rentals in Arden, NC with your comfort in mind, providing stellar features to make every day as seamless as possible. Don’t forget, we are a pet-friendly apartment community with no breed restrictions or weight limits, and your furry friends will love our Paw Spa and Pawtopia at Wiggly Field.
Step outside and adore the spectacular mountain views. Cuddle up with your dog next to our fire-pit, watch a game or travel show on the flat-screen at one of the two outdoor fireplaces or take a plunge in our resort-style saltwater pool - whatever makes you happy. Our resident clubhouse is your expanded living room with a 24-hour fitness center, a dedicated Spin & Yoga Room, a computer center, and a gourmet coffee bar to help get your day started. Take a deep breath of mountain air and let us welcome you home to Riverstone Apartments at Long Shoals in Arden, NC!
🌟 Move in by July 31st and receive $1,000 off August Rent - Select units only!🎉 Apply Today & Bring along your furry friends—no breed or weight restrictions! 🐱🐕
Specials
🎉$1,000 Off August Rent!🎉
Valid 2025-06-29 to 2025-07-31
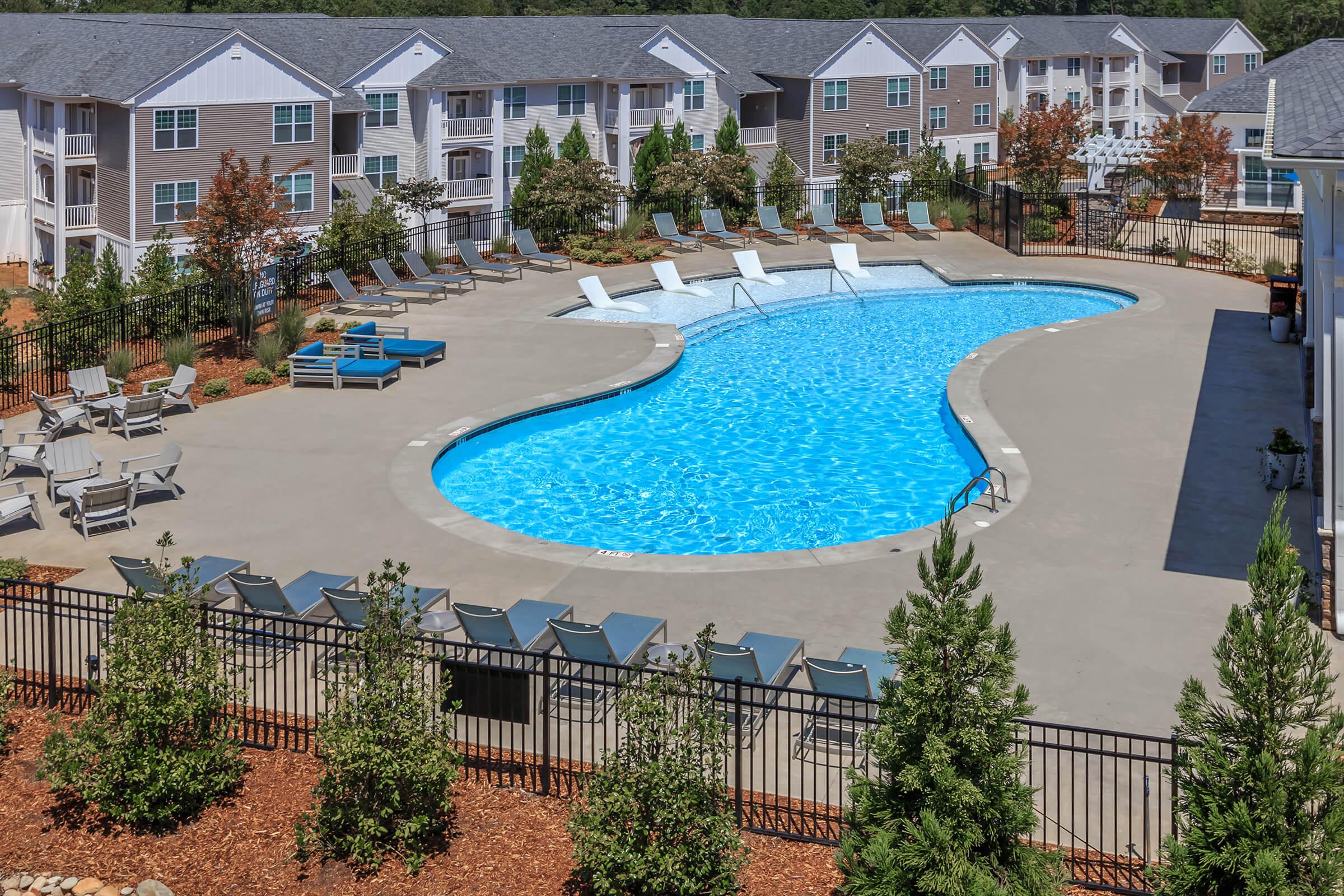
🌟 Move in by July 31st and receive $1,000 off August Rent - Select units only!🎉Apply Today & Bring along your furry friends—no breed or weight restrictions! 🐱🐕
Select units only. 13-15 month lease required. Not valid on transfers.
Floor Plans
Phase 1
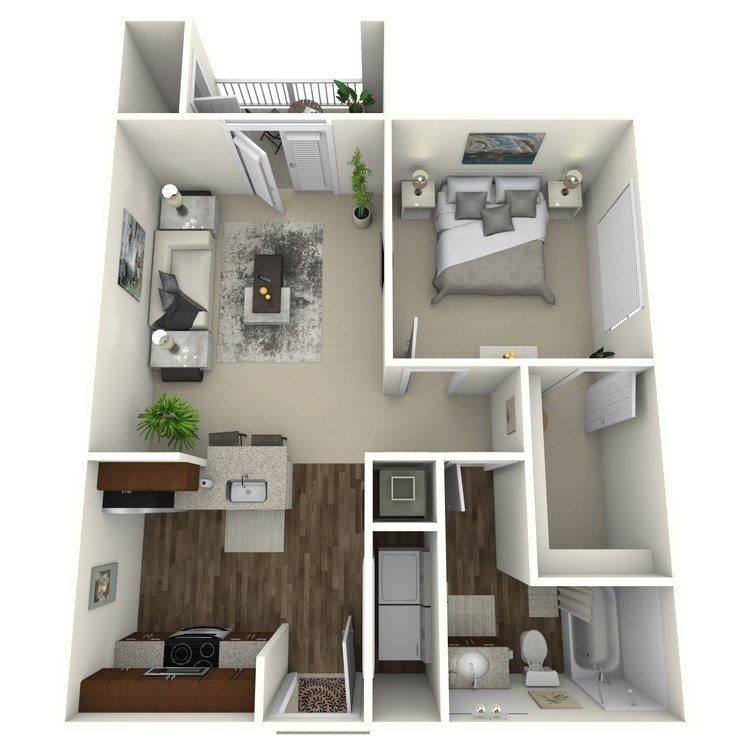
Arlington
Details
- Beds: 1 Bedroom
- Baths: 1
- Square Feet: 657
- Rent: $1336-$2204
- Deposit: Call for details.
Floor Plan Amenities
- 9Ft Ceilings
- 2-inch Faux Wood Blinds
- All-electric Kitchen
- Balcony or Patio
- Cable Ready
- Ceiling Fans
- Central Air and Heating
- Curved Shower Rods
- Dishwasher
- Door Bell
- Granite Countertops
- Faux Wood Flooring
- Intrusion Alarm Ready
- Microwave
- Refrigerator with Ice Maker
- Stainless Steel Appliances
- Utilities Included Option
- Views Available
- Walk-in Closets
- Washer and Dryer in Home
* In Select Apartment Homes
Floor Plan Photos
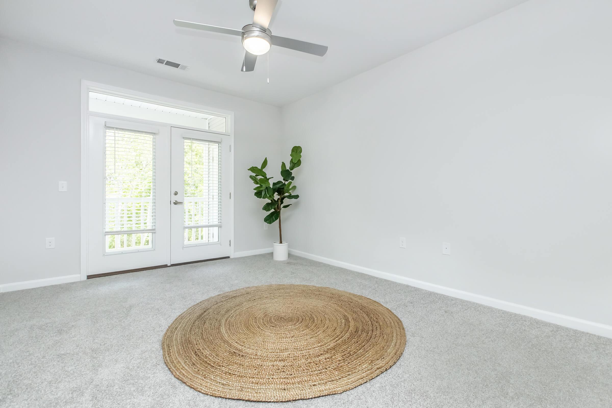
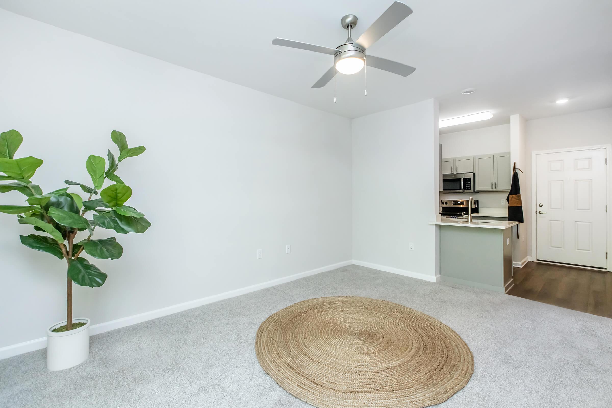
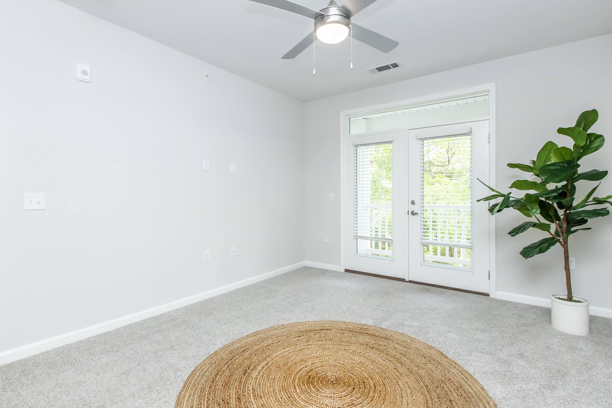
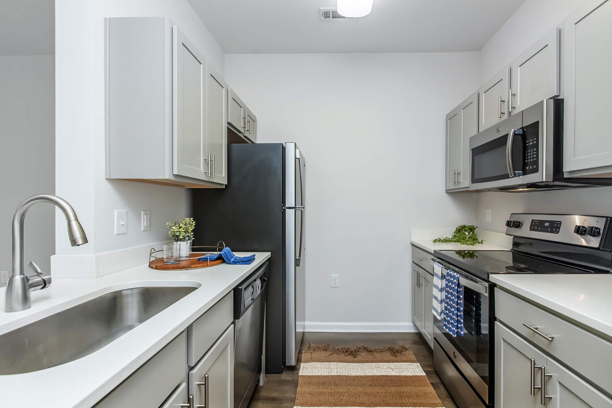
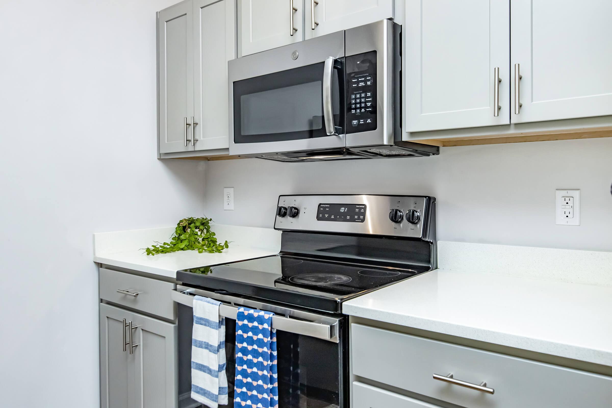
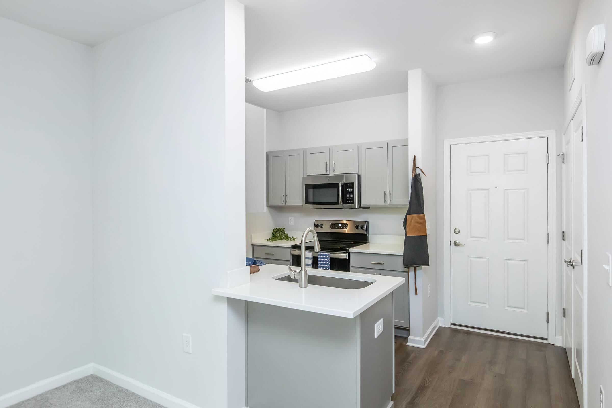
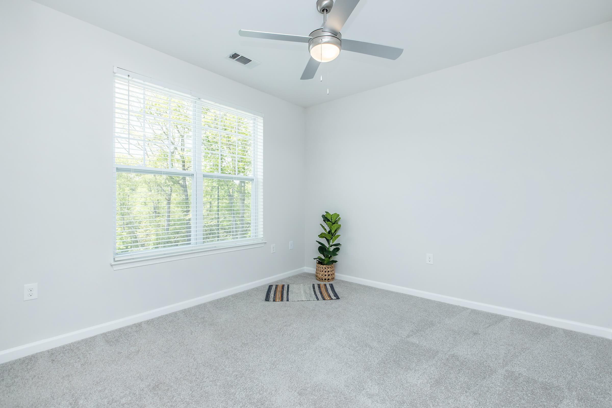
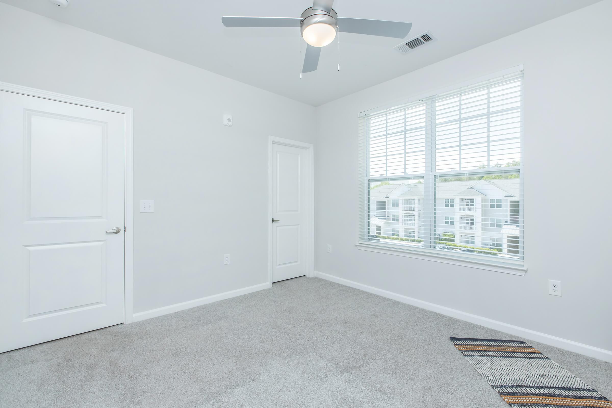
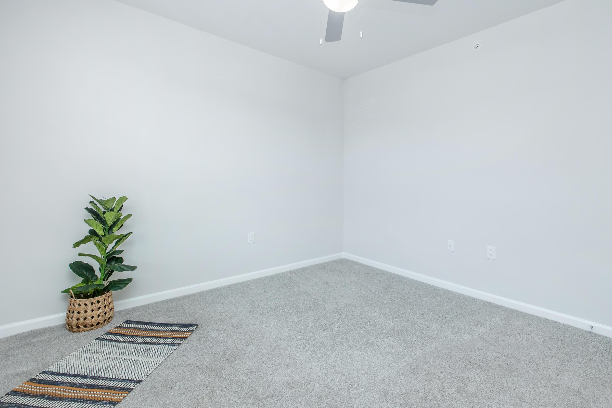
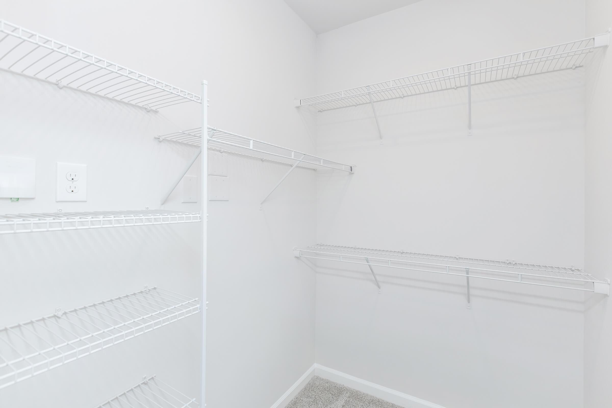
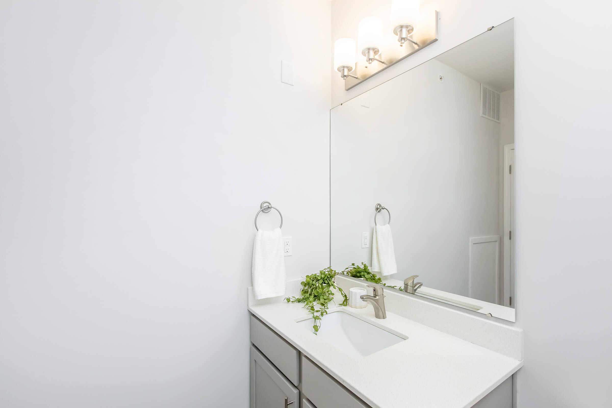
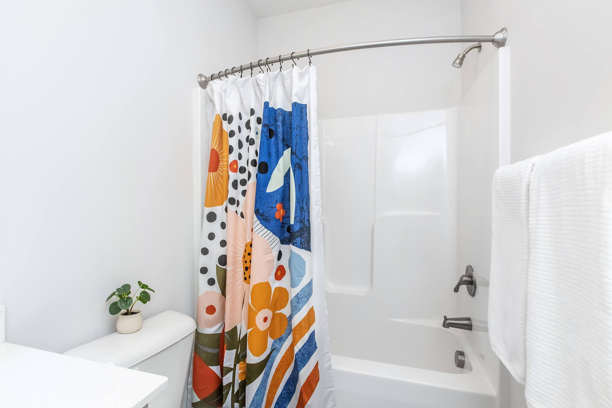
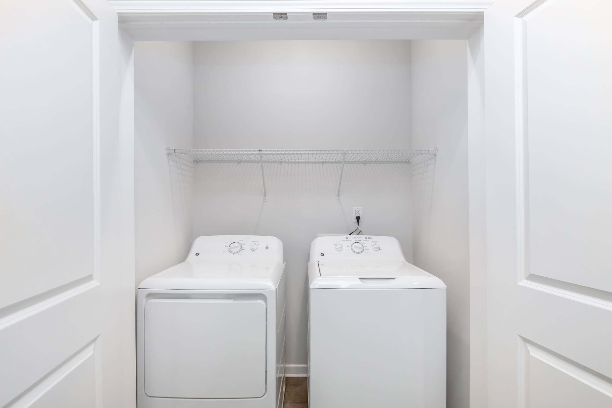
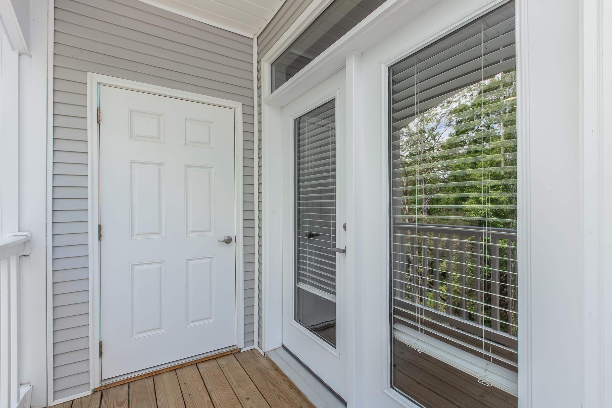
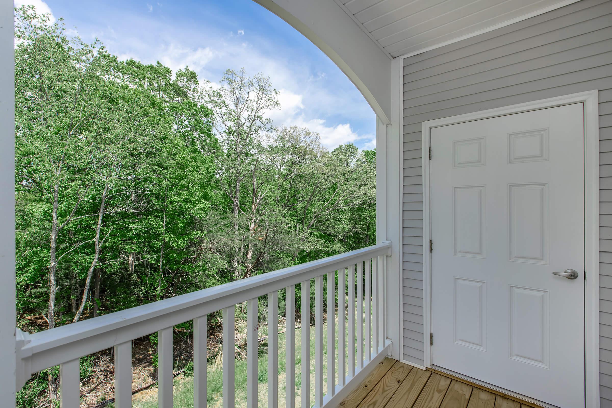
Phase 1
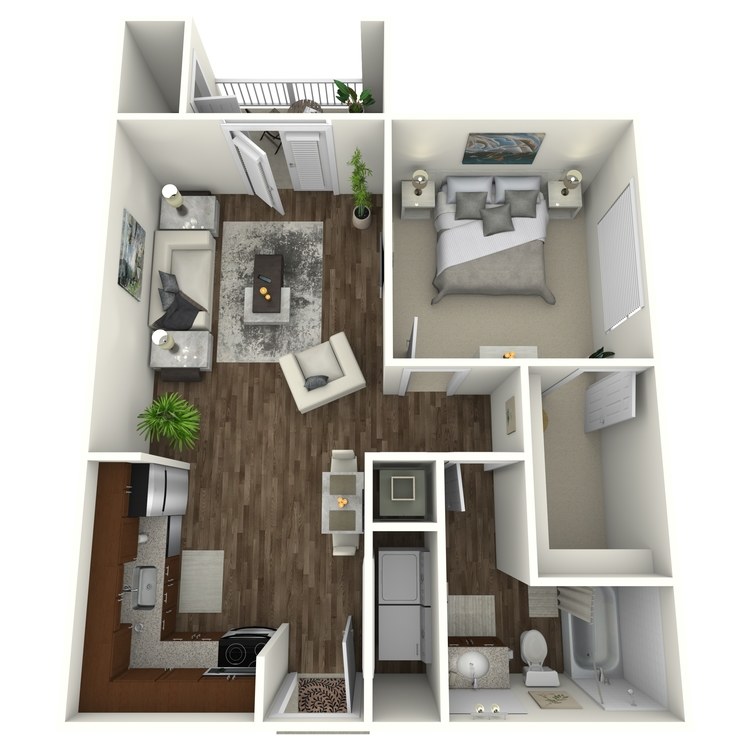
Arlington B
Details
- Beds: 1 Bedroom
- Baths: 1
- Square Feet: 657
- Rent: Call for details.
- Deposit: Call for details.
Floor Plan Amenities
- 9Ft Ceilings
- 2-inch Faux Wood Blinds
- All-electric Kitchen
- Balcony or Patio
- Cable Ready
- Ceiling Fans
- Central Air and Heating
- Curved Shower Rods
- Dishwasher
- Door Bell
- Granite Countertops
- Faux Wood Flooring
- Intrusion Alarm Ready
- Microwave
- Refrigerator with Ice Maker
- Stainless Steel Appliances
- Utilities Included Option
- Views Available
- Walk-in Closets
- Washer and Dryer in Home
* In Select Apartment Homes
Floor Plan Photos
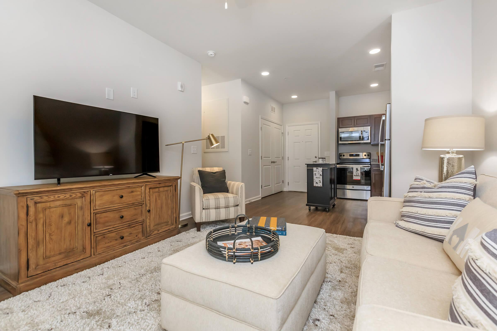
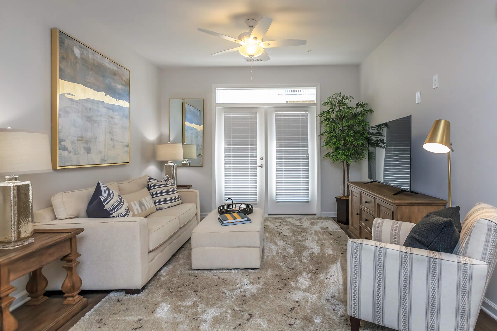
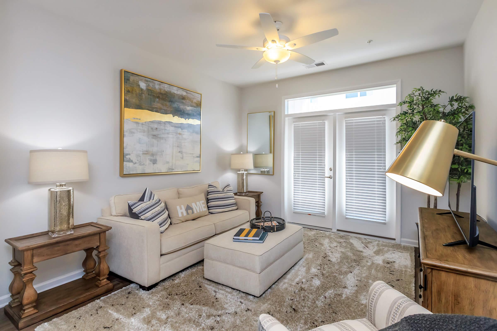
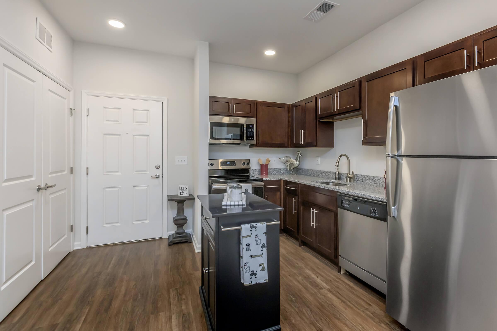
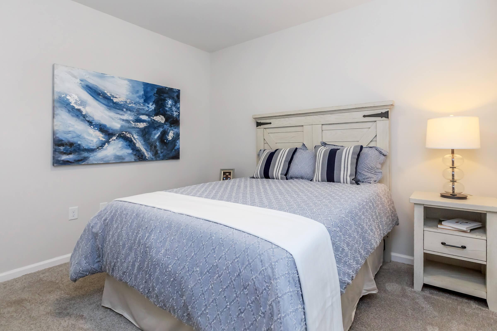
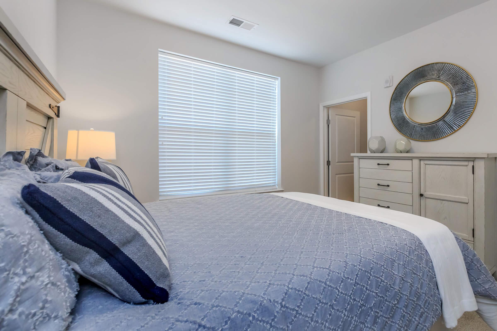
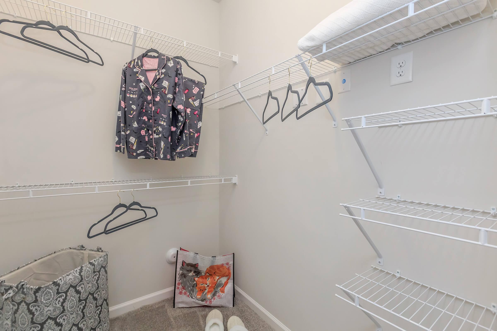
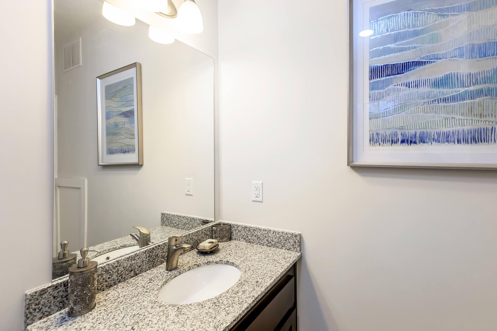
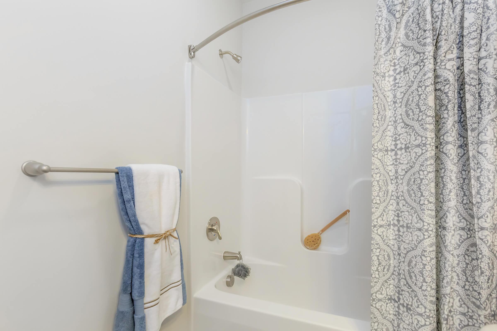
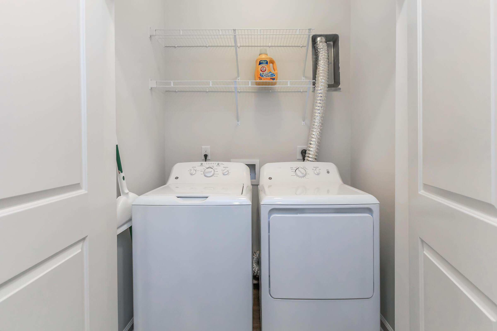
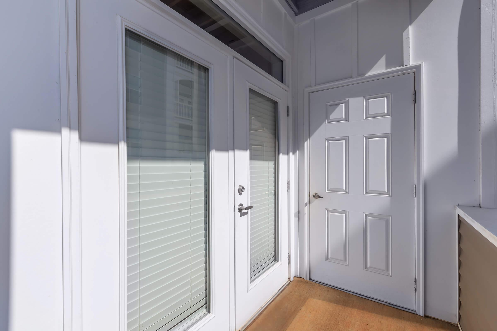
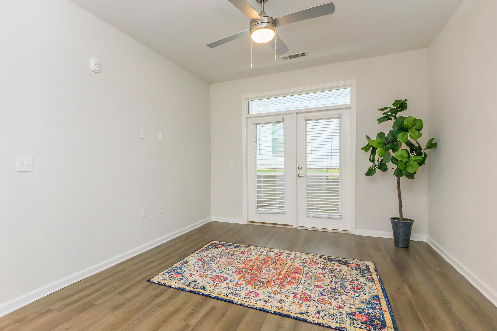
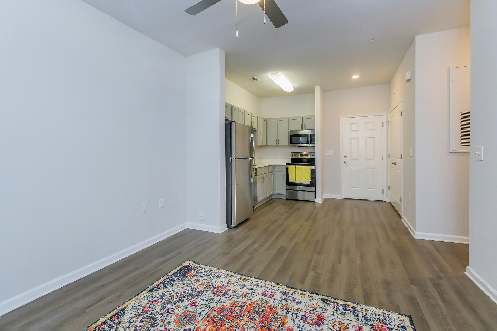
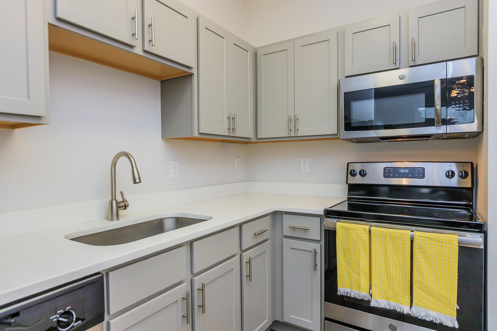
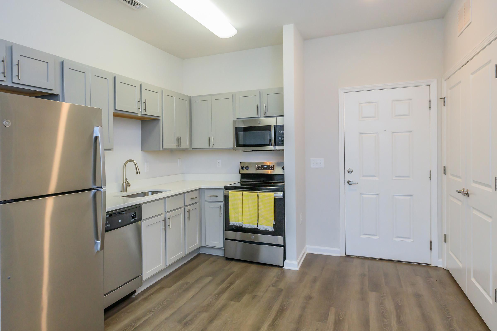
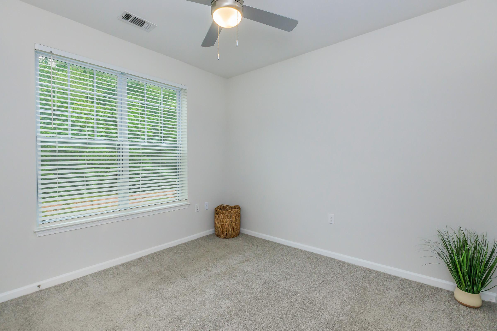
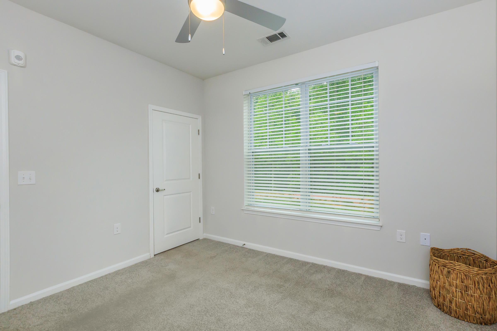
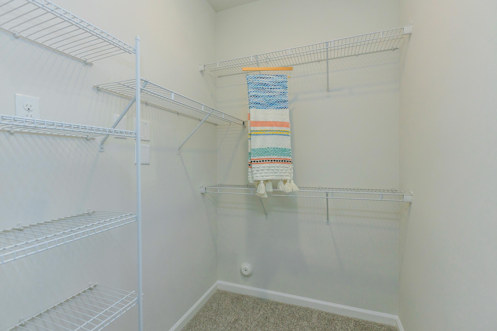
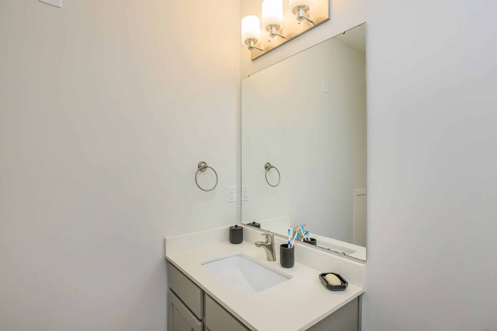
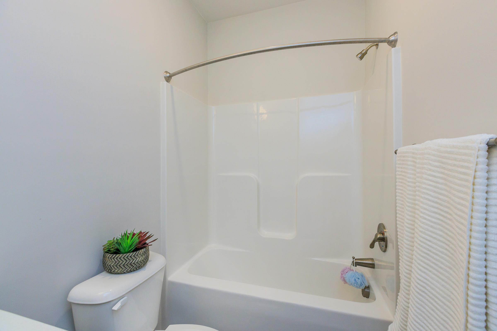
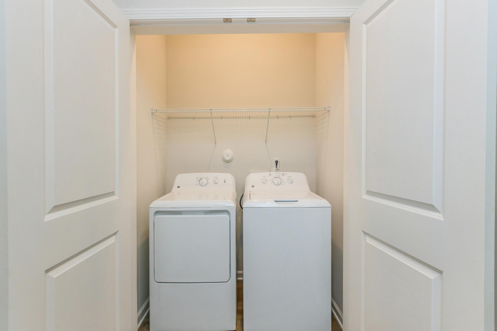
Phase 1
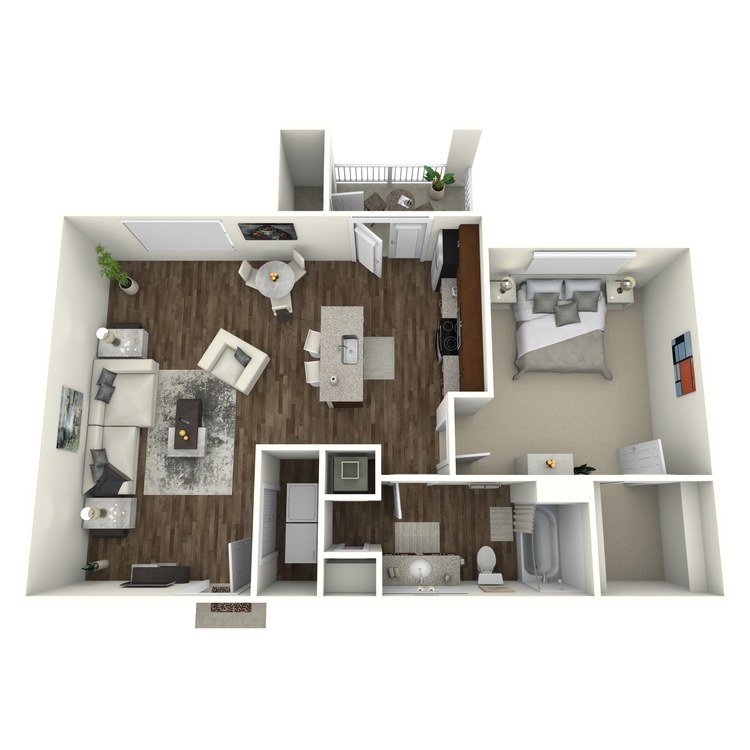
Asheville
Details
- Beds: 1 Bedroom
- Baths: 1
- Square Feet: 815
- Rent: Call for details.
- Deposit: Call for details.
Floor Plan Amenities
- 9Ft Ceilings
- 2-inch Faux Wood Blinds
- All-electric Kitchen
- Balcony or Patio
- Cable Ready
- Ceiling Fans
- Central Air and Heating
- Curved Shower Rods
- Dishwasher
- Door Bell
- Granite Countertops
- Faux Wood Flooring
- Intrusion Alarm Ready
- Microwave
- Refrigerator with Ice Maker
- Stainless Steel Appliances
- Utilities Included Option
- Views Available
- Walk-in Closets
- Washer and Dryer in Home
* In Select Apartment Homes
Floor Plan Photos
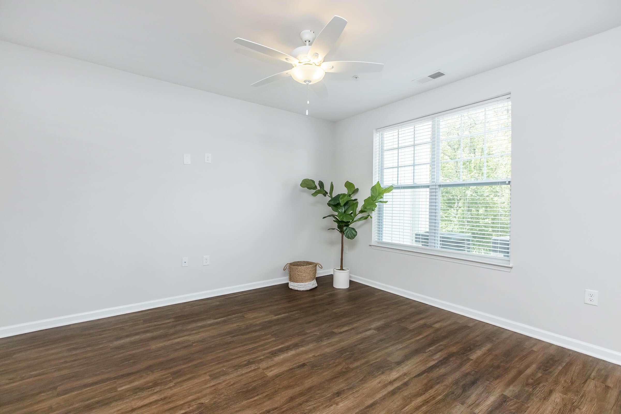
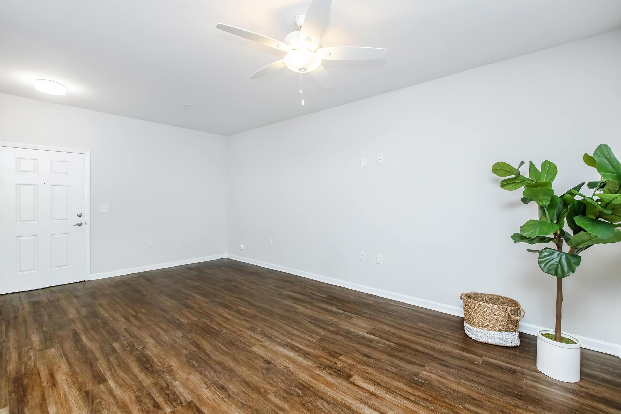
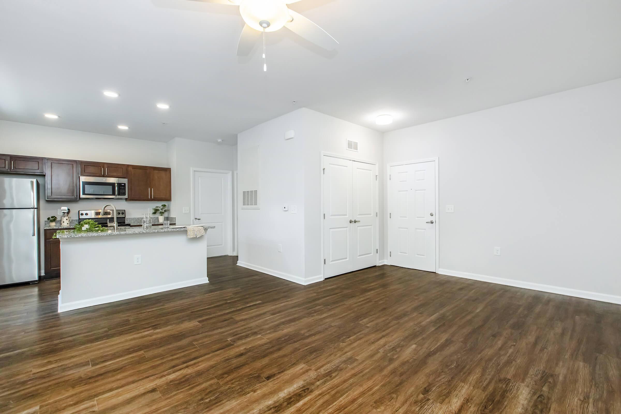
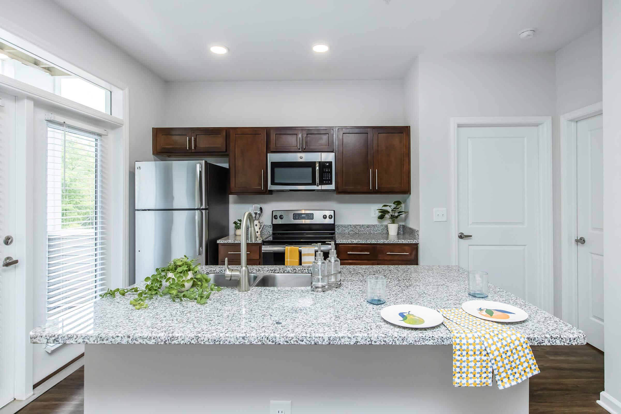
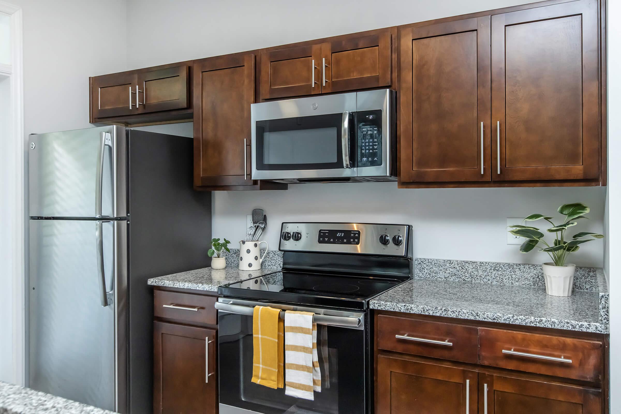
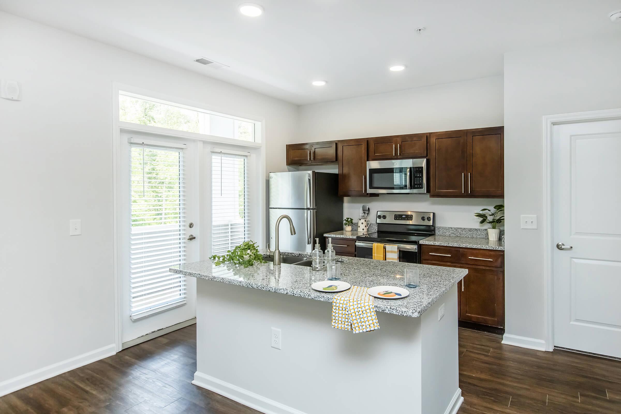
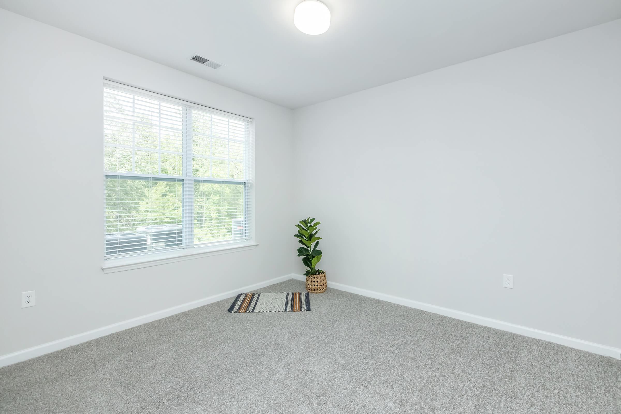
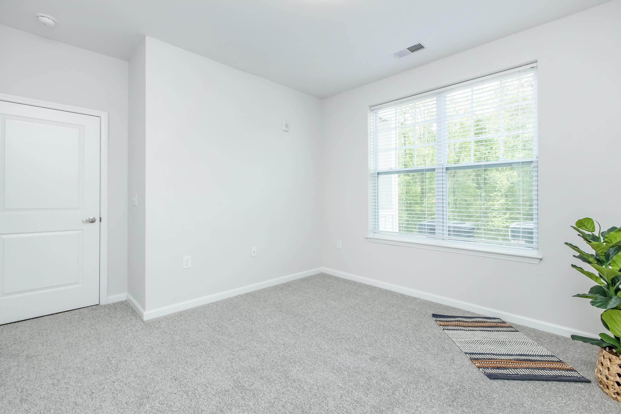
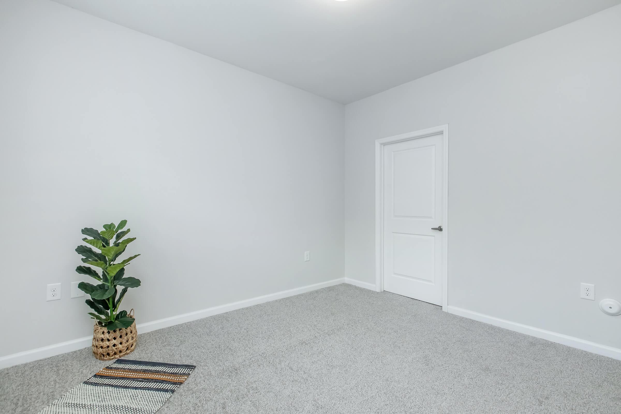
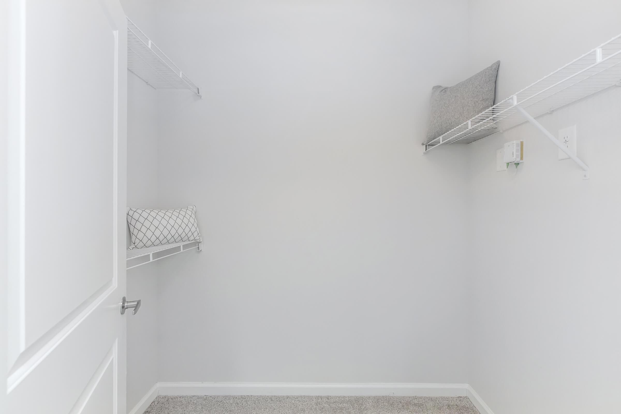
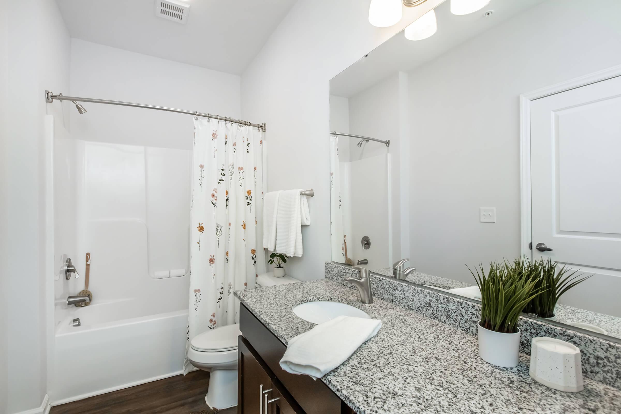
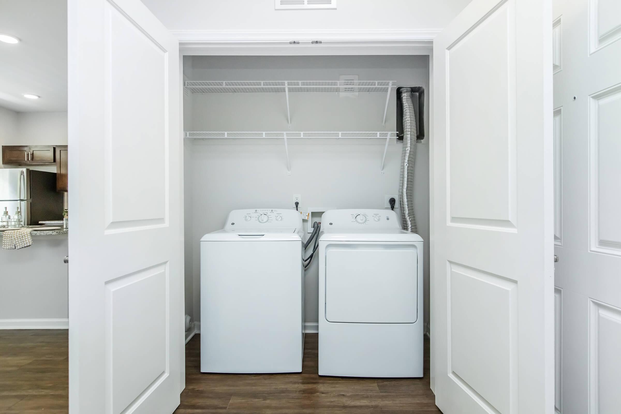
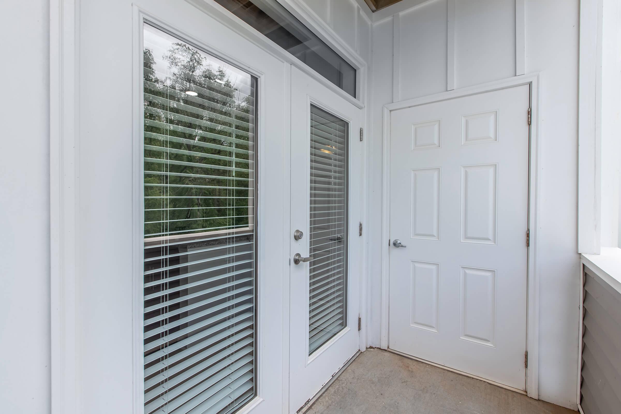
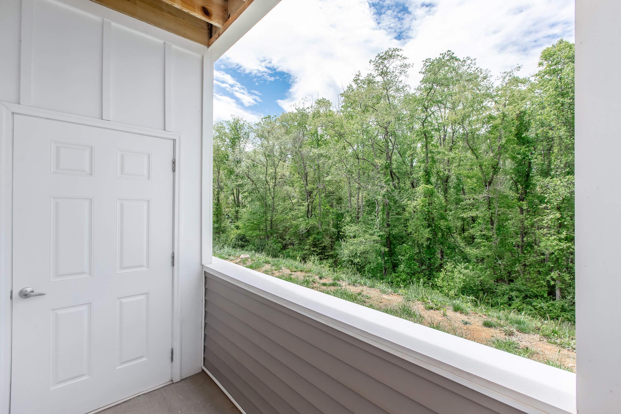
Phase 1
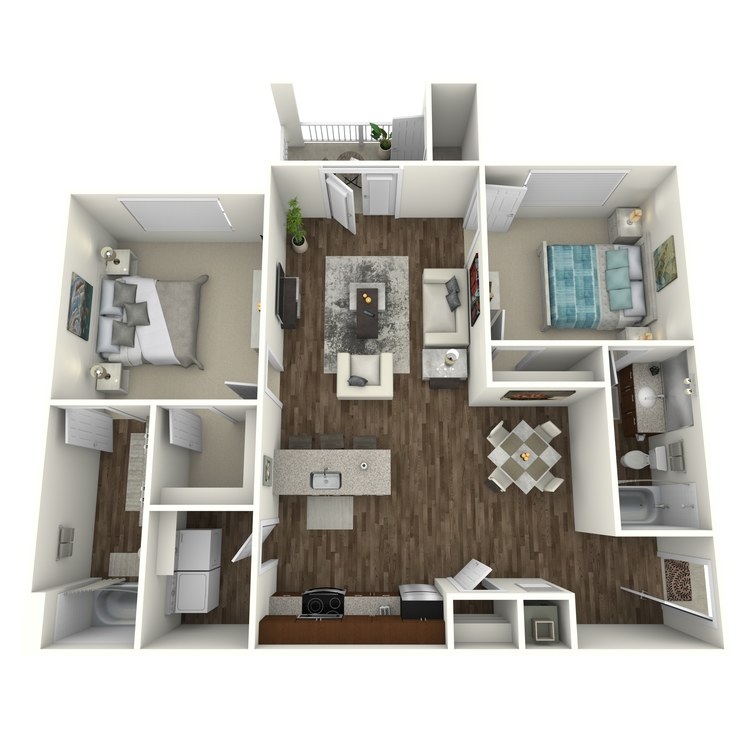
Belhaven
Details
- Beds: 2 Bedrooms
- Baths: 2
- Square Feet: 997
- Rent: $1593-$2578
- Deposit: Call for details.
Floor Plan Amenities
- 9Ft Ceilings
- 2-inch Faux Wood Blinds
- All-electric Kitchen
- Balcony or Patio
- Cable Ready
- Ceiling Fans
- Central Air and Heating
- Curved Shower Rods
- Dishwasher
- Door Bell
- Granite Countertops
- Faux Wood Flooring
- Intrusion Alarm Ready
- Master Bath Double Sinks
- Microwave
- Refrigerator with Ice Maker
- Stainless Steel Appliances
- Utilities Included Option
- Views Available
- Walk-in Closets
- Washer and Dryer in Home
* In Select Apartment Homes
Floor Plan Photos
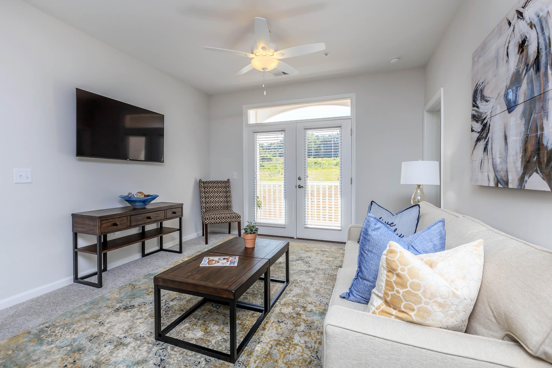
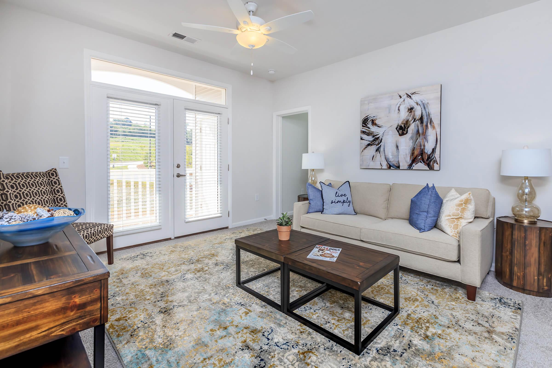
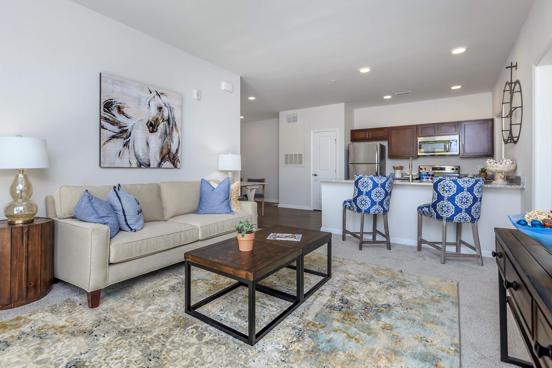
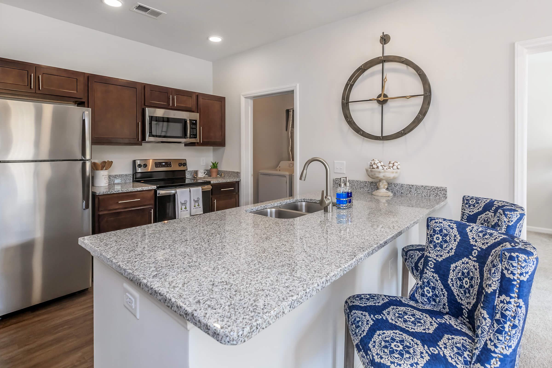
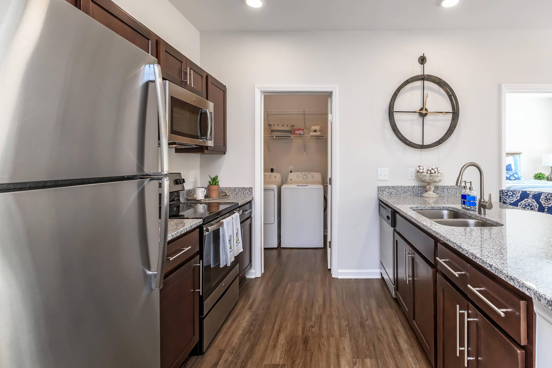
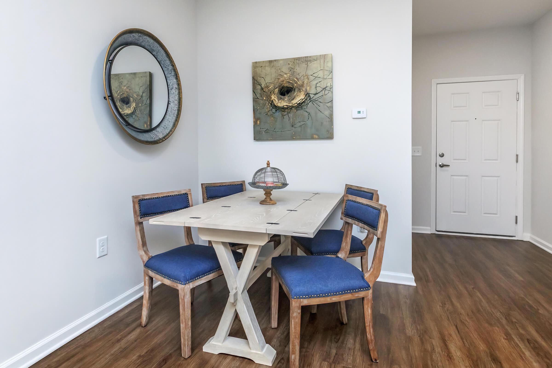
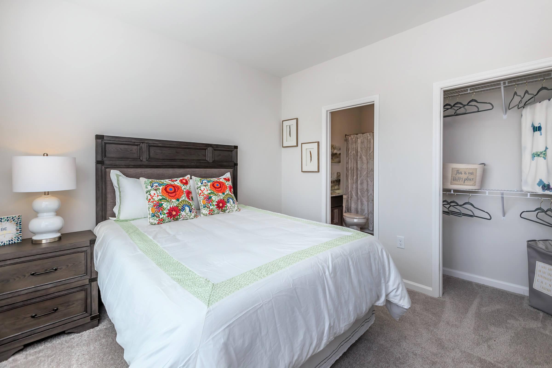
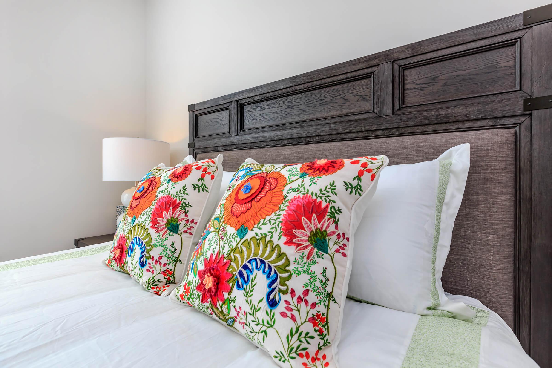
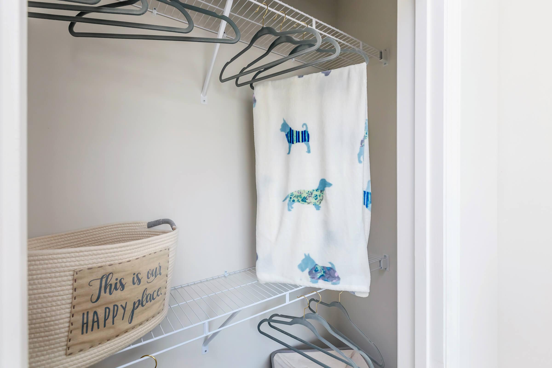
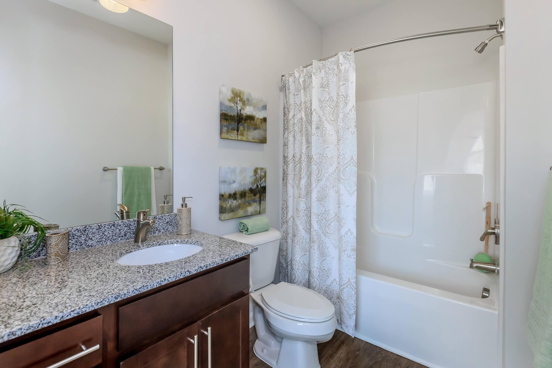
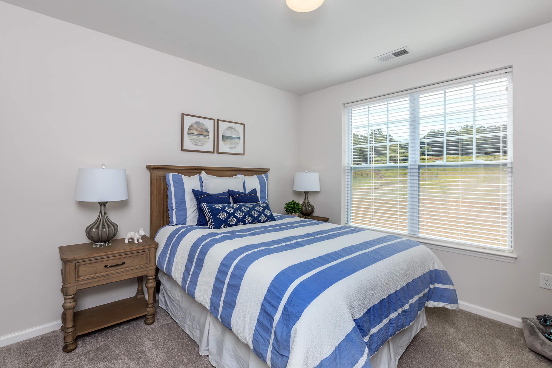
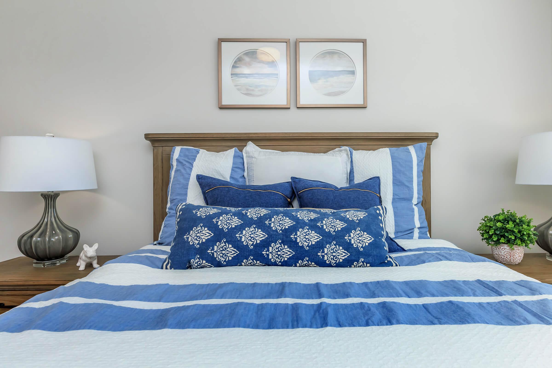
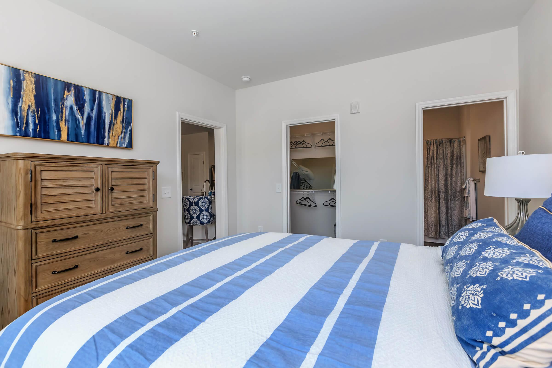
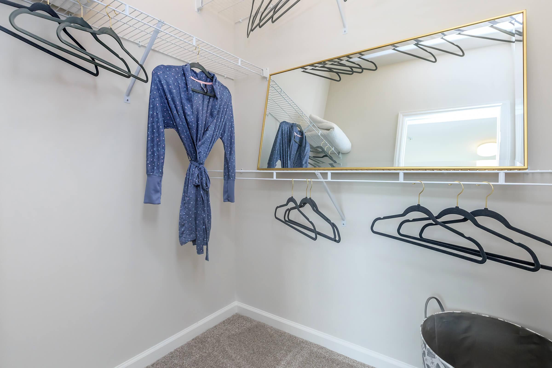
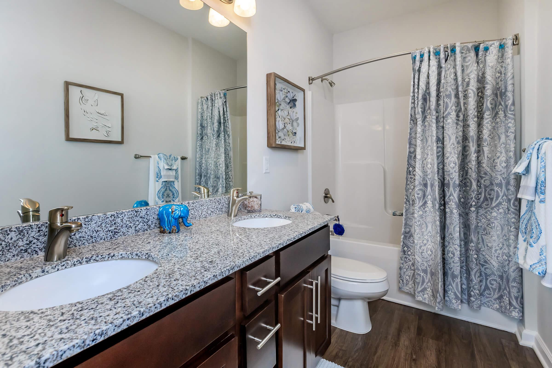
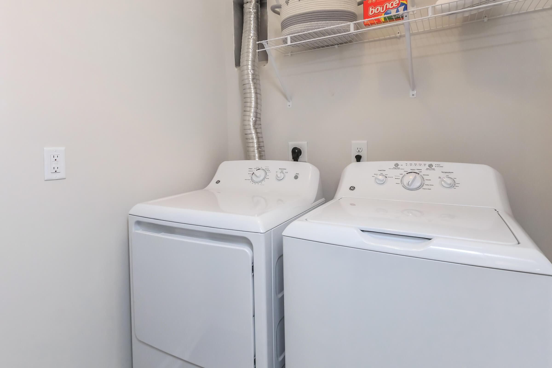
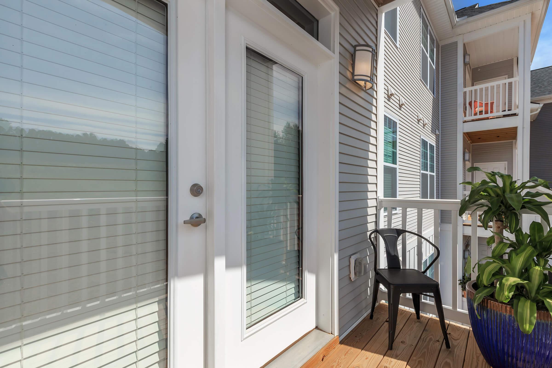
Phase 1
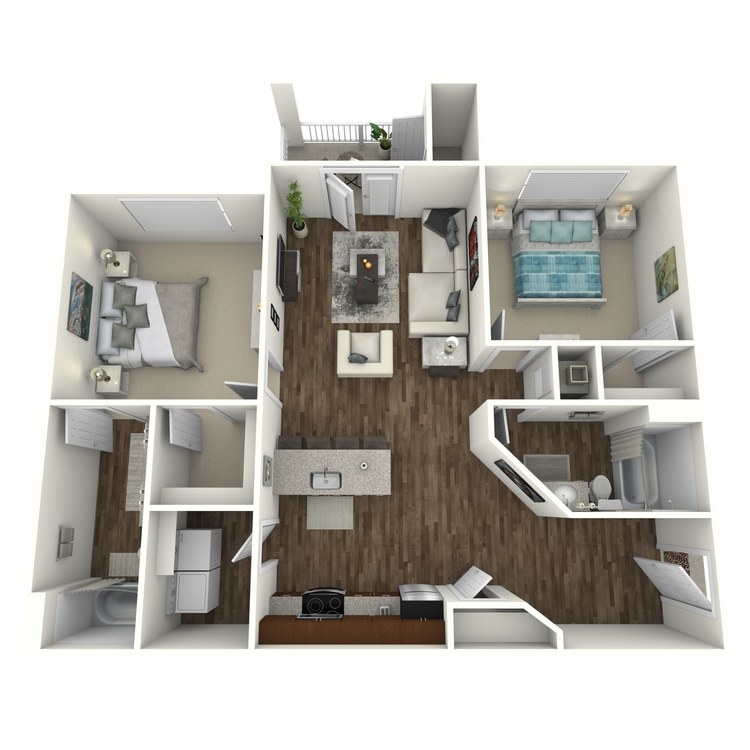
Bradley
Details
- Beds: 2 Bedrooms
- Baths: 2
- Square Feet: 997
- Rent: Call for details.
- Deposit: Call for details.
Floor Plan Amenities
- 9Ft Ceilings
- 2-inch Faux Wood Blinds
- All-electric Kitchen
- Balcony or Patio
- Cable Ready
- Ceiling Fans
- Central Air and Heating
- Curved Shower Rods
- Dishwasher
- Door Bell
- Granite Countertops
- Faux Wood Flooring
- Intrusion Alarm Ready
- Master Bath Double Sinks
- Microwave
- Refrigerator with Ice Maker
- Stainless Steel Appliances
- Utilities Included Option
- Views Available
- Walk-in Closets
- Washer and Dryer in Home
* In Select Apartment Homes
Floor Plan Photos
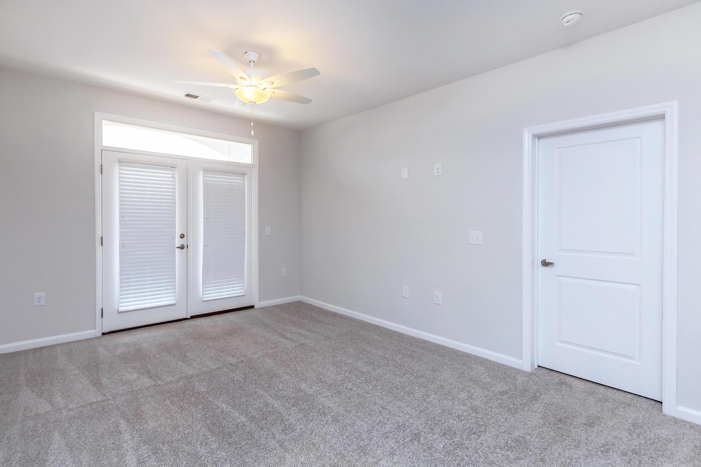
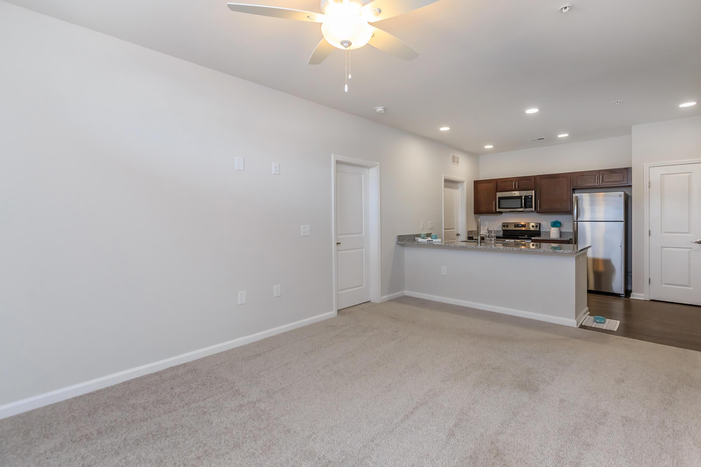
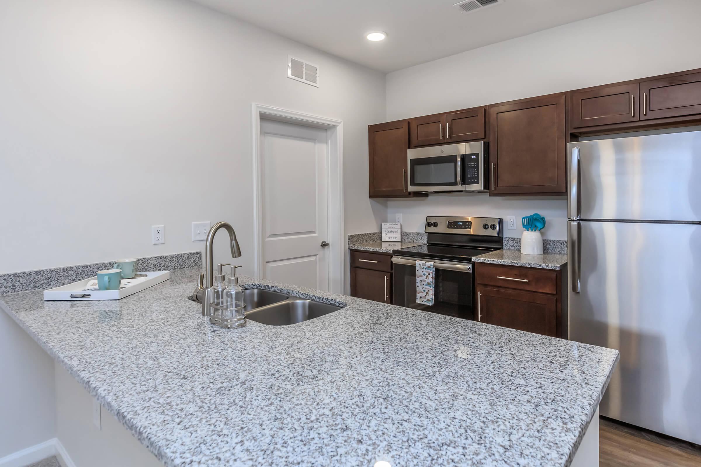
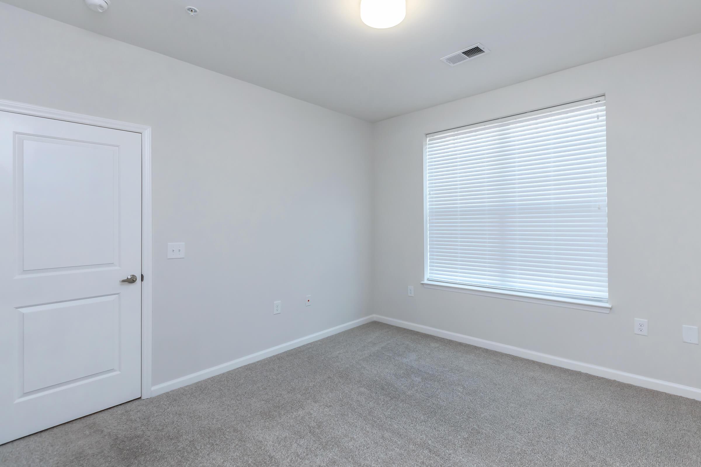
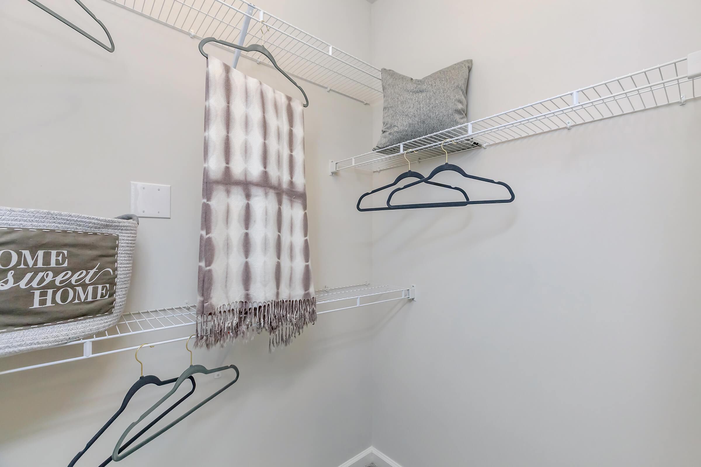
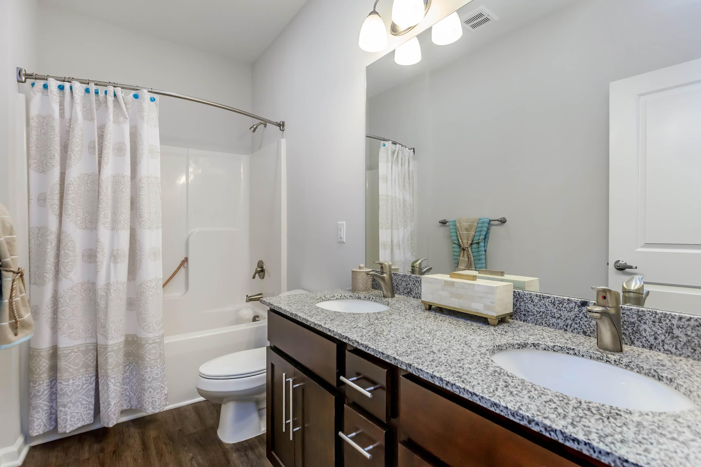
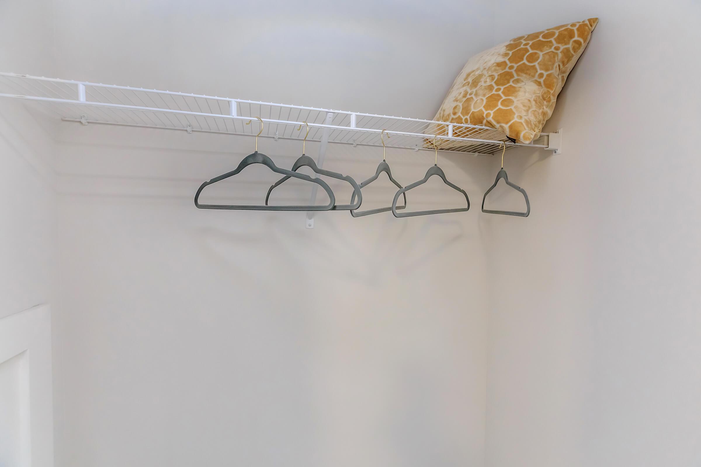
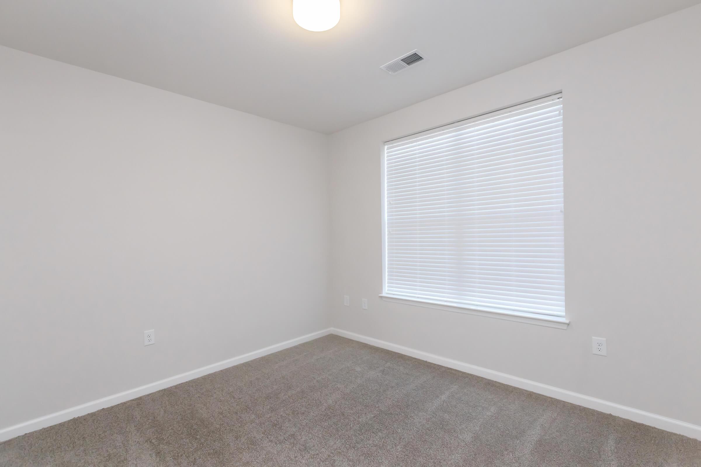
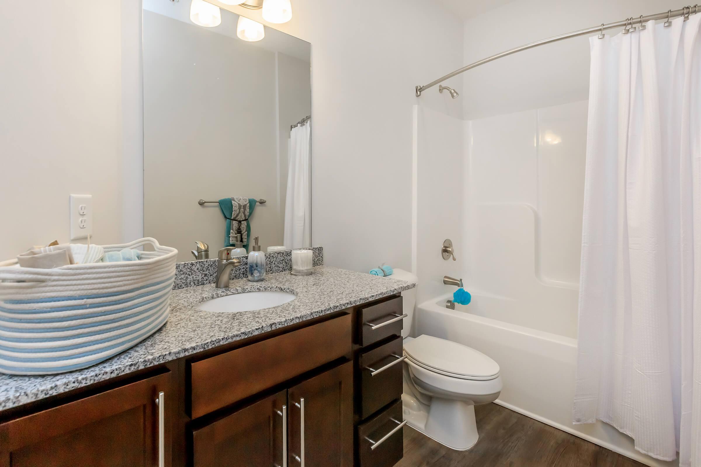
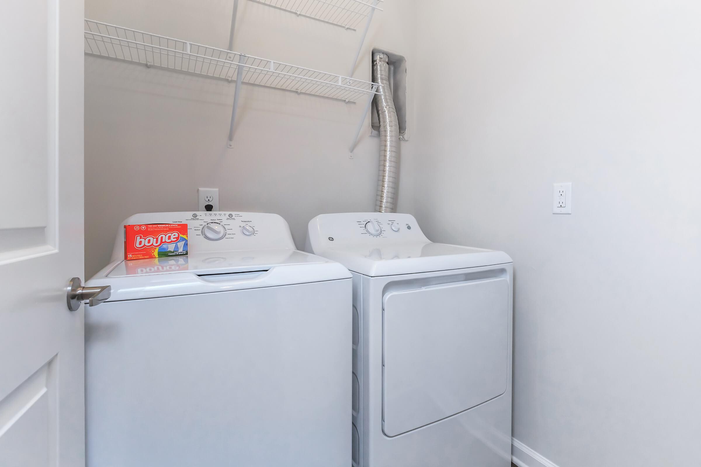
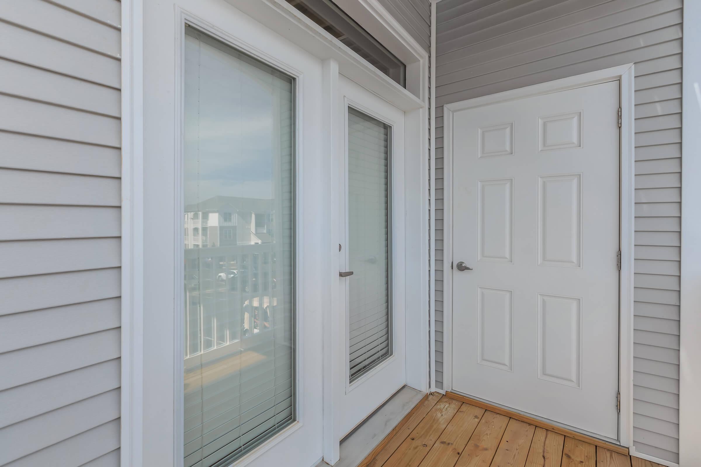
Phase 1
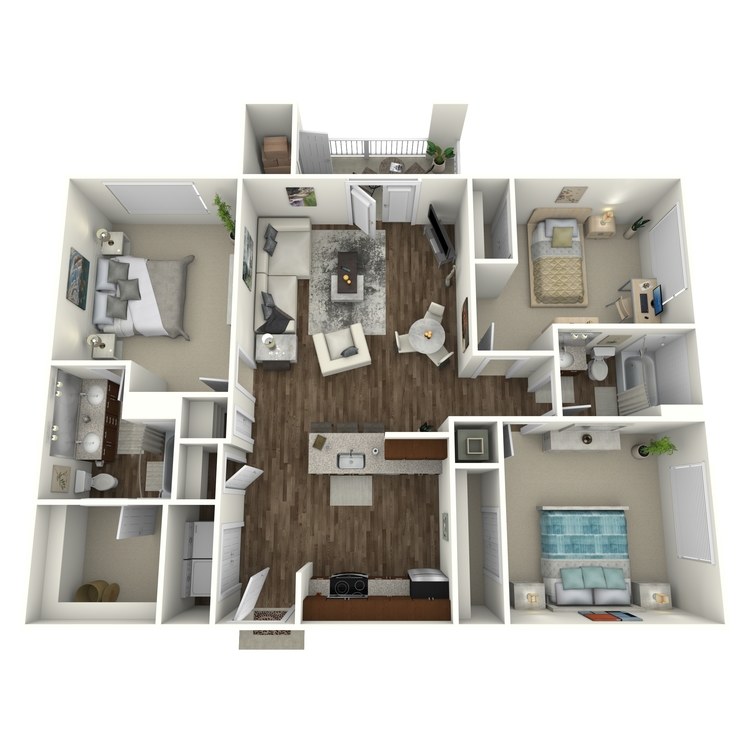
Clarendon
Details
- Beds: 3 Bedrooms
- Baths: 2
- Square Feet: 1202
- Rent: $1910-$3063
- Deposit: Call for details.
Floor Plan Amenities
- 9Ft Ceilings
- 2-inch Faux Wood Blinds
- All-electric Kitchen
- Balcony or Patio
- Cable Ready
- Ceiling Fans
- Central Air and Heating
- Curved Shower Rods
- Dishwasher
- Door Bell
- Granite Countertops
- Faux Wood Flooring
- Intrusion Alarm Ready
- Master Bath Double Sinks
- Microwave
- Refrigerator with Ice Maker
- Stainless Steel Appliances
- Utilities Included Option
- Views Available
- Walk-in Closets
- Washer and Dryer in Home
* In Select Apartment Homes
Floor Plan Photos
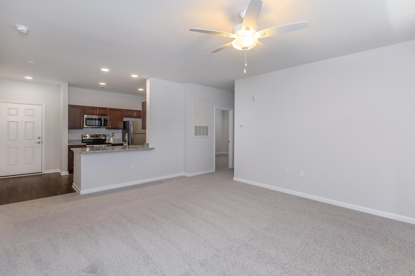
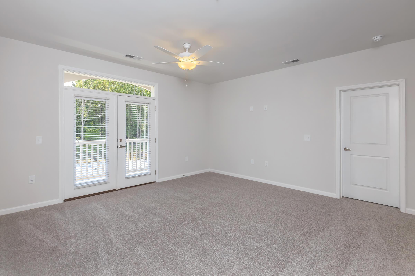
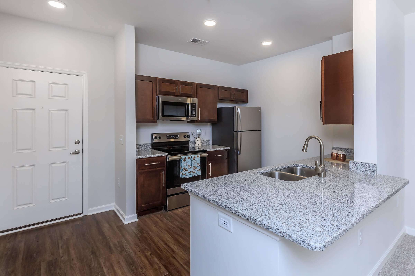
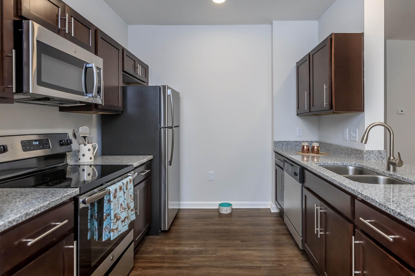
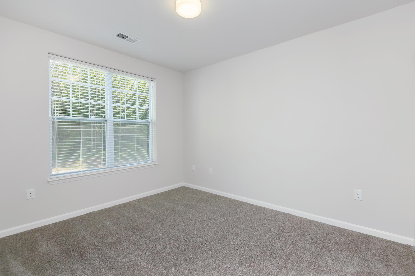
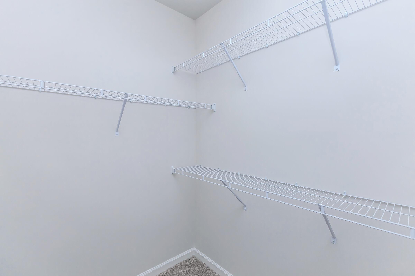
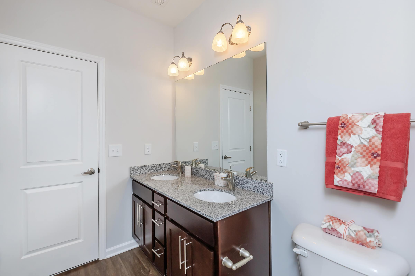
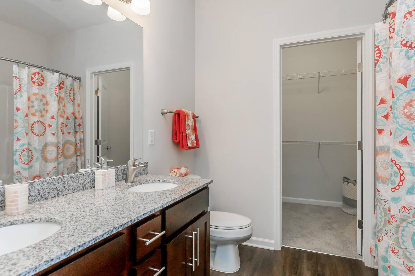
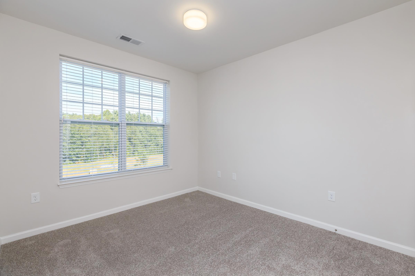
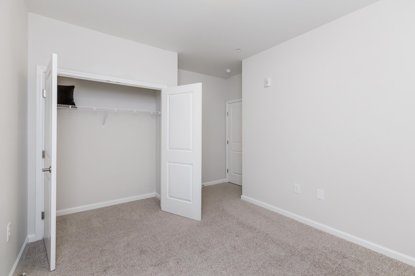
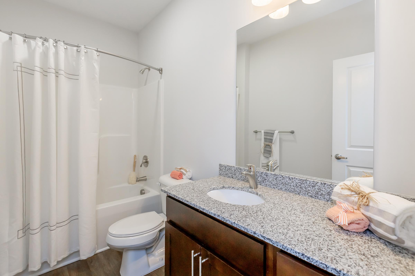
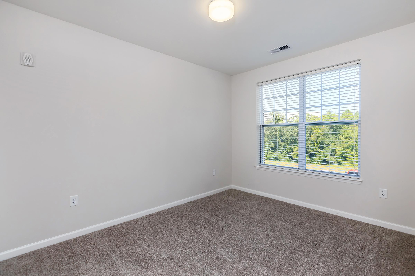
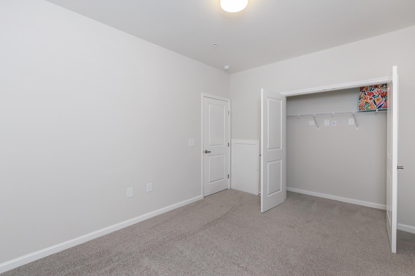
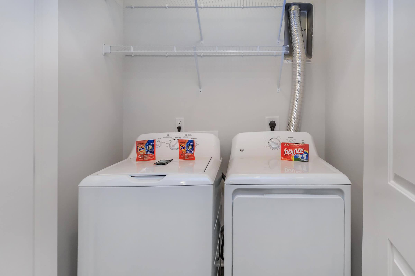
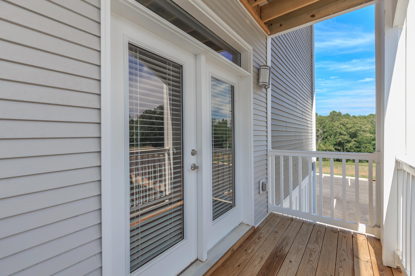
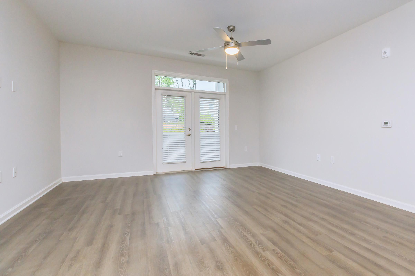
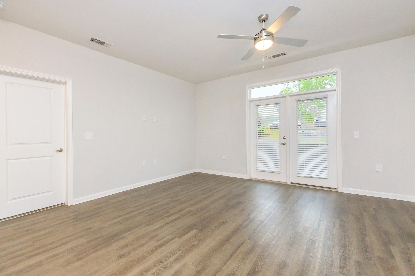
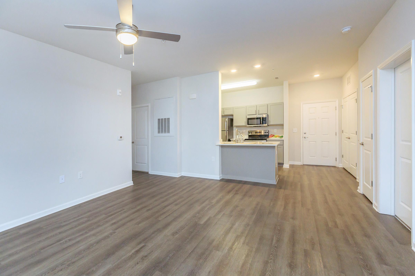
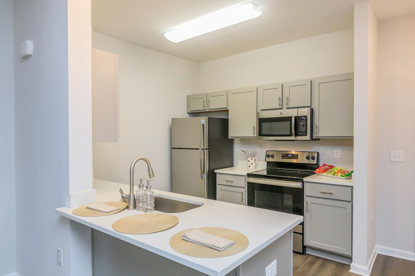
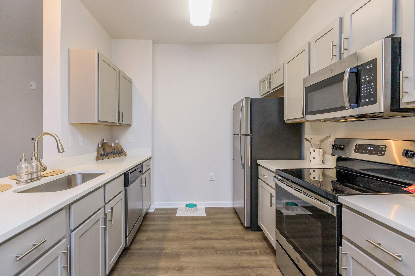
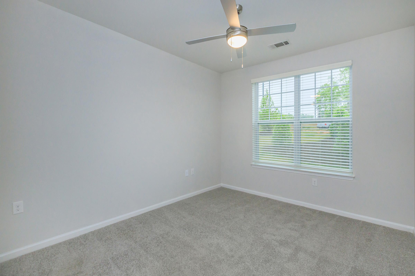
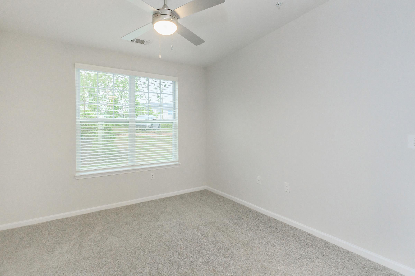
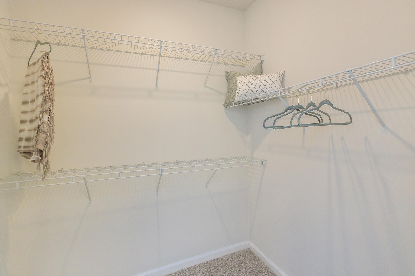
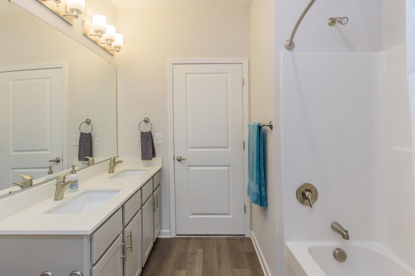
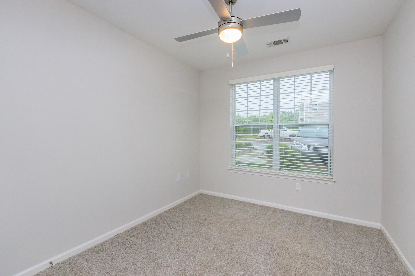
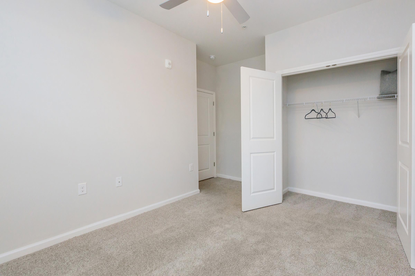
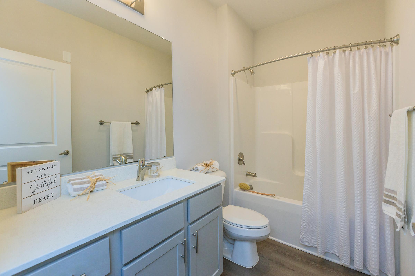
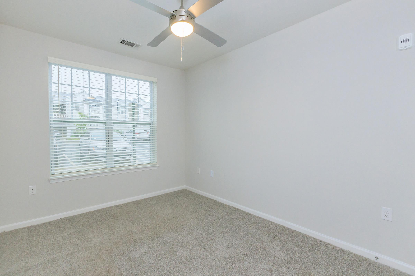
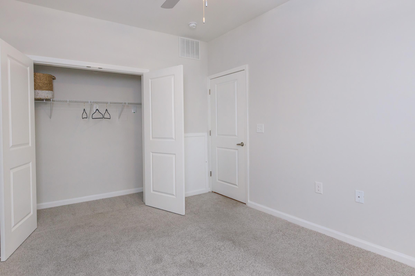
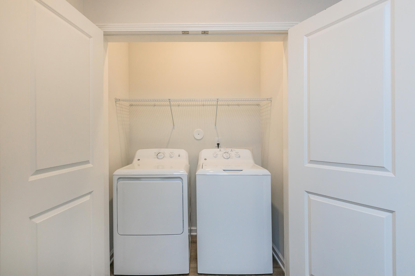
Phase 2
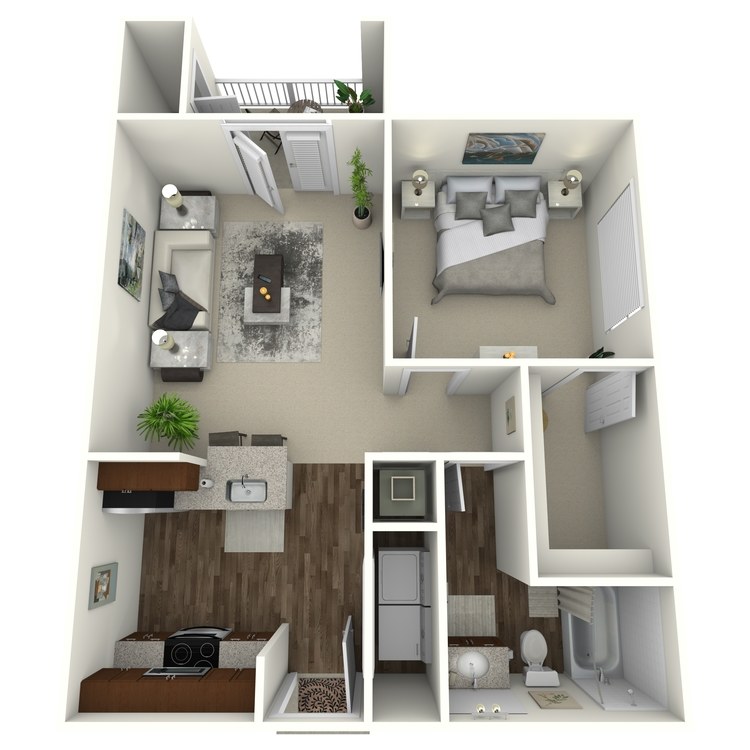
Arlington II
Details
- Beds: 1 Bedroom
- Baths: 1
- Square Feet: 657
- Rent: $1421-$2317
- Deposit: Call for details.
Floor Plan Amenities
- 9Ft Ceilings
- 2-inch Faux Wood Blinds
- All-electric Kitchen
- Balcony or Patio
- Cable Ready
- Ceiling Fans
- Central Air and Heating
- Curved Shower Rods
- Dishwasher
- Door Bell
- Granite Countertops
- Faux Wood Flooring
- Intrusion Alarm Ready
- Microwave
- Refrigerator with Ice Maker
- Stainless Steel Appliances
- Utilities Included Option
- Views Available
- Walk-in Closets
- Washer and Dryer in Home
* In Select Apartment Homes
Phase 2
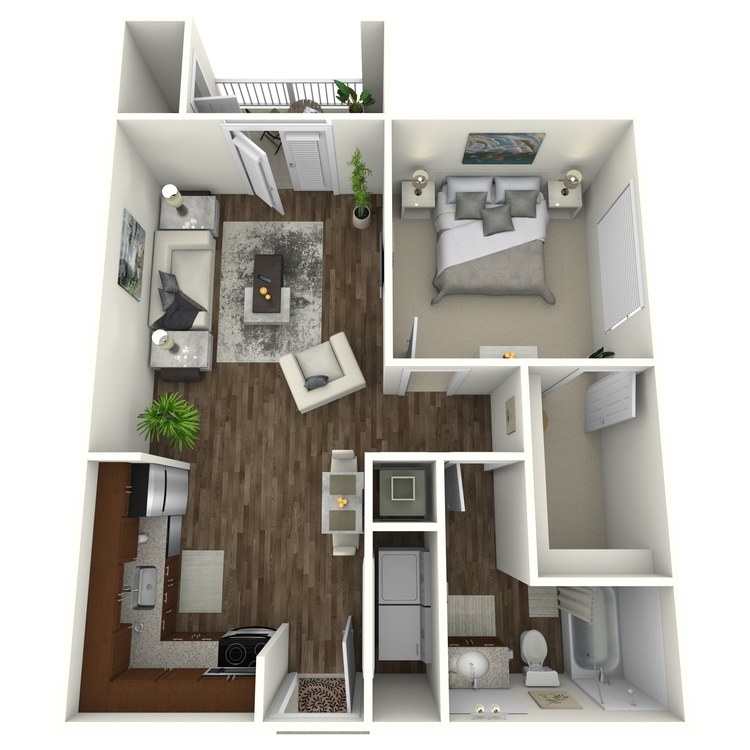
Arlington B II
Details
- Beds: 1 Bedroom
- Baths: 1
- Square Feet: 657
- Rent: $1446-$2325
- Deposit: Call for details.
Floor Plan Amenities
- 9Ft Ceilings
- 2-inch Faux Wood Blinds
- All-electric Kitchen
- Balcony or Patio
- Cable Ready
- Ceiling Fans
- Central Air and Heating
- Curved Shower Rods
- Dishwasher
- Door Bell
- Granite Countertops
- Faux Wood Flooring
- Intrusion Alarm Ready
- Microwave
- Refrigerator with Ice Maker
- Stainless Steel Appliances
- Utilities Included Option
- Views Available
- Walk-in Closets
- Washer and Dryer in Home
* In Select Apartment Homes
Phase 2
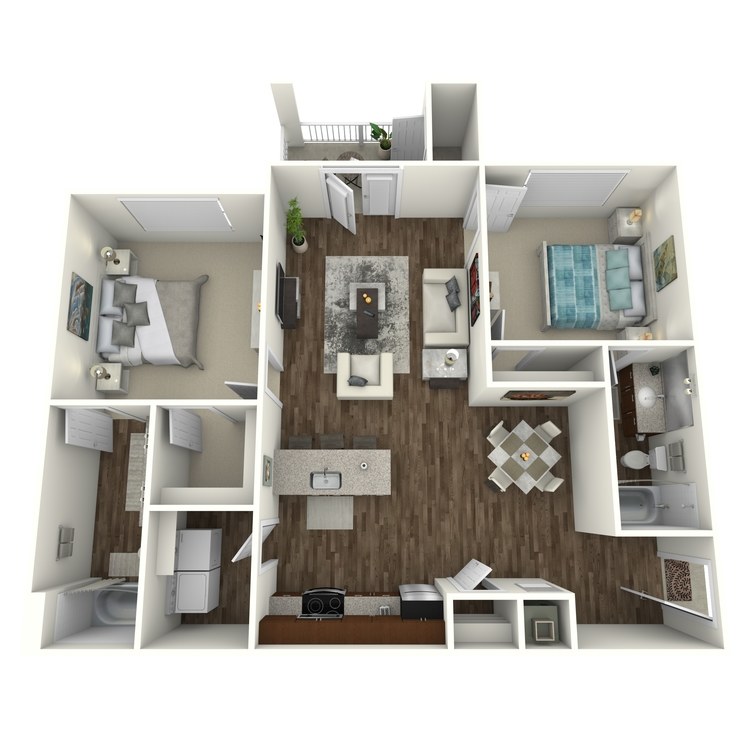
Belhaven II
Details
- Beds: 2 Bedrooms
- Baths: 2
- Square Feet: 997
- Rent: $1637-$2672
- Deposit: Call for details.
Floor Plan Amenities
- 9Ft Ceilings
- 2-inch Faux Wood Blinds
- All-electric Kitchen
- Balcony or Patio
- Cable Ready
- Ceiling Fans
- Central Air and Heating
- Curved Shower Rods
- Dishwasher
- Door Bell
- Granite Countertops
- Faux Wood Flooring
- Intrusion Alarm Ready
- Master Bath Double Sinks
- Microwave
- Refrigerator with Ice Maker
- Stainless Steel Appliances
- Utilities Included Option
- Views Available
- Walk-in Closets
- Washer and Dryer in Home
* In Select Apartment Homes
Phase 2
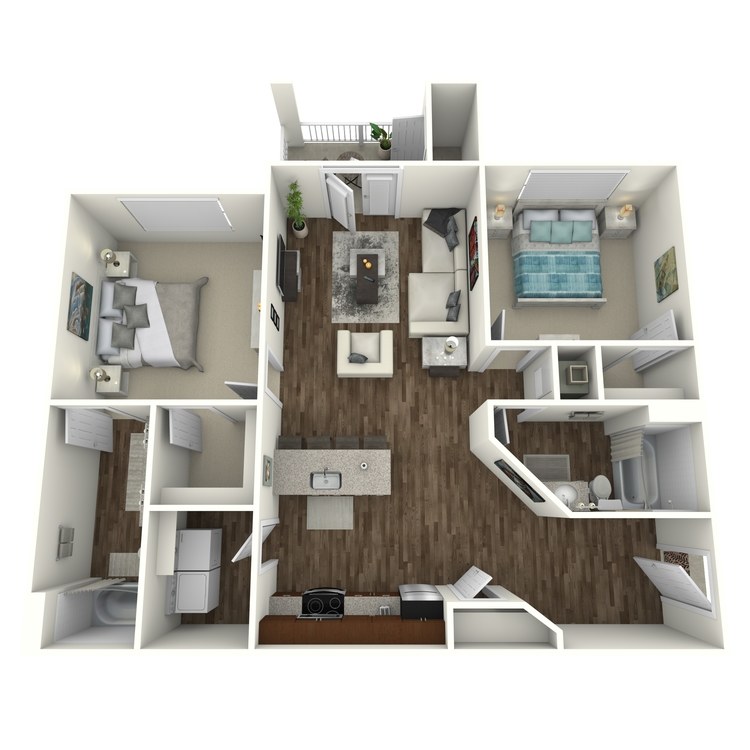
Bradley II
Details
- Beds: 2 Bedrooms
- Baths: 2
- Square Feet: 997
- Rent: $1667-$2702
- Deposit: Call for details.
Floor Plan Amenities
- 9Ft Ceilings
- 2-inch Faux Wood Blinds
- All-electric Kitchen
- Balcony or Patio
- Cable Ready
- Ceiling Fans
- Central Air and Heating
- Curved Shower Rods
- Dishwasher
- Door Bell
- Granite Countertops
- Faux Wood Flooring
- Intrusion Alarm Ready
- Master Bath Double Sinks
- Microwave
- Refrigerator with Ice Maker
- Stainless Steel Appliances
- Utilities Included Option
- Views Available
- Walk-in Closets
- Washer and Dryer in Home
* In Select Apartment Homes
Phase 2
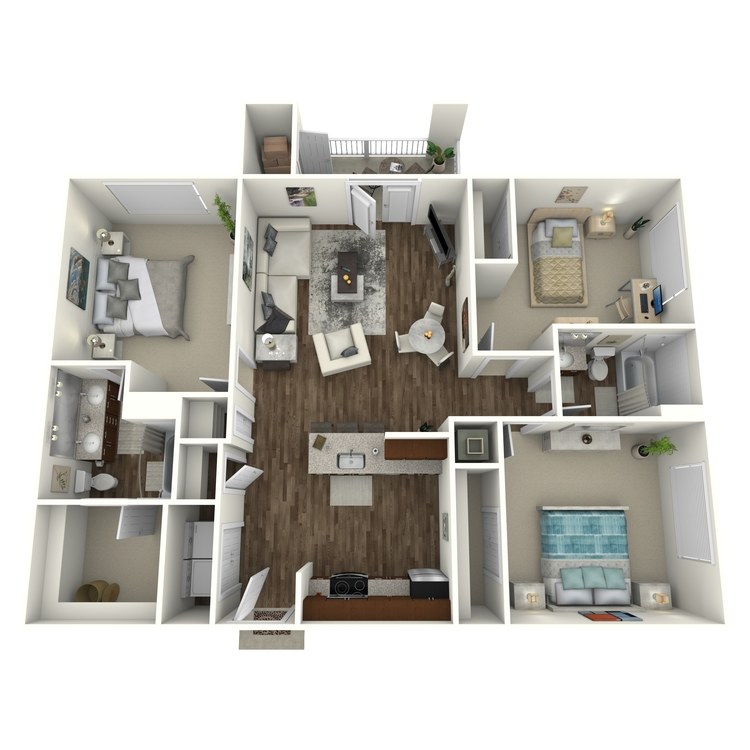
Clarendon II
Details
- Beds: 3 Bedrooms
- Baths: 2
- Square Feet: 1202
- Rent: $1944-$3121
- Deposit: Call for details.
Floor Plan Amenities
- 9Ft Ceilings
- 2-inch Faux Wood Blinds
- All-electric Kitchen
- Balcony or Patio
- Cable Ready
- Ceiling Fans
- Central Air and Heating
- Curved Shower Rods
- Dishwasher
- Door Bell
- Granite Countertops
- Faux Wood Flooring
- Intrusion Alarm Ready
- Master Bath Double Sinks
- Microwave
- Refrigerator with Ice Maker
- Stainless Steel Appliances
- Utilities Included Option
- Views Available
- Walk-in Closets
- Washer and Dryer in Home
* In Select Apartment Homes
All renderings and/or images used are for illustrative purposes only and are intended as a general reference. Interior features, finishes, layout, sizes, square footage, and/or dimensions are approximate and may vary depending on actual home selected. Resident agrees that they have not relied on any representations about square footage or dimensions in deciding to enter into a lease agreement.
Show Unit Location
Select a floor plan or bedroom count to view those units on the overhead view on the site map. If you need assistance finding a unit in a specific location please call us at 833-905-2916 TTY: 711.
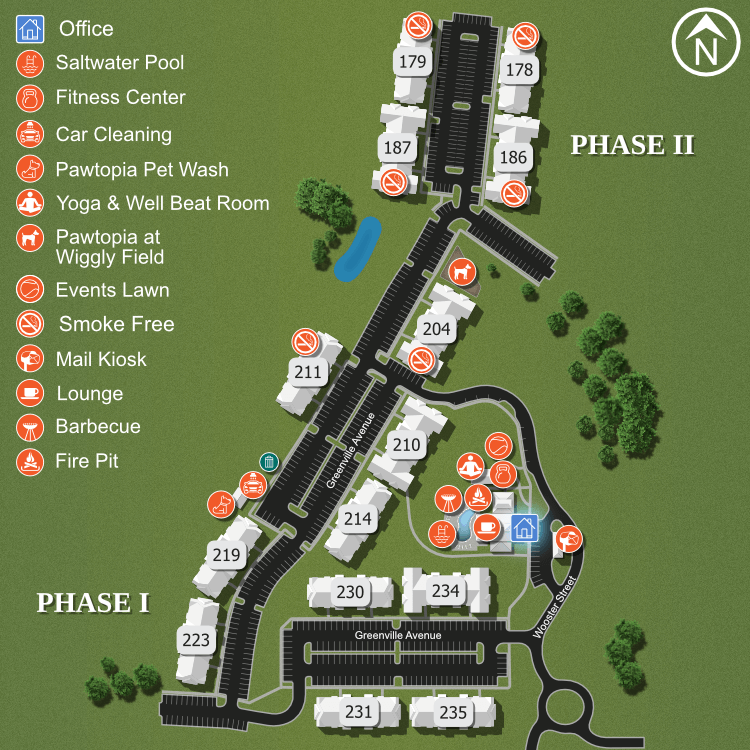
Amenities
Explore what your community has to offer
Just For You
- Non-smoking Buildings*
- State-of-the-art Fitness Center
- Pisgah Roasters
- Yoga and WellBeats Studio
- Saltwater Swimming Pool
- Conversation Fire Pits
- Outdoor Fireplaces with TVs
- Picnic Area with Barbecues
- Pawtopia at Wiggley Field
- Clubhouse
- Business Center
- Video Library
- Copy and Fax Services
- On-call and On-site Maintenance
- High-speed Internet Access
- Short-term Leasing
- Easy Access to Highways
- Easy Access to Shopping
- Public Parks Nearby
- Pawtopia Dog Wash
- Car Wash
* In Select Apartment Homes
Check Out Your New Home
- 9Ft Ceilings
- 2-inch Faux Wood Blinds
- All-electric Kitchen
- Balcony or Patio
- Brushed Nickel Hardware
- Cable Ready
- Ceiling Fans*
- Central Air and Heating
- Curved Shower Rods*
- Designer Bath Vanity Light*
- Dishwasher
- Door Bell
- Faux Wood Flooring*
- Granite Countertops*
- Gooseneck Kitchen Faucet*
- Intrusion Alarm Ready
- Master Bath Double Sinks*
- Microwave
- Refrigerator with Ice Maker
- Stainless Steel Appliances
- Views Available
- Walk-in Closets
- Washer and Dryer in Home
* In Select Apartment Homes
Pet Policy
No breed or weight restrictions limit. The non-refundable pet fee is $400 per pet. Monthly pet rent of $25 per pet. Animals must have current license, current vaccines for rabies and any other county specific vaccines. Pet amenities include: Free pet treats Pawtopia at Wiggley Field Pet events Pet waste stations Private outdoor space Yappy hours
Photos
Interiors
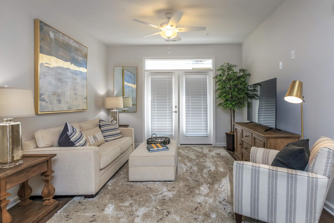
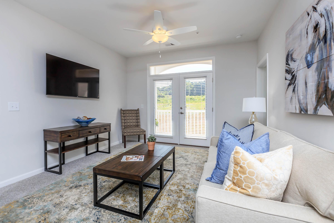
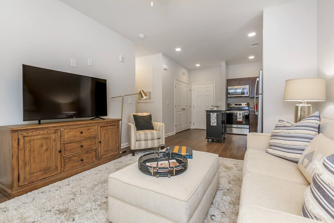
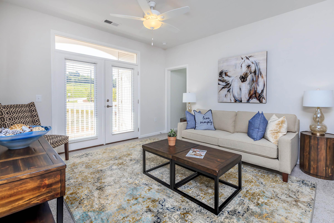
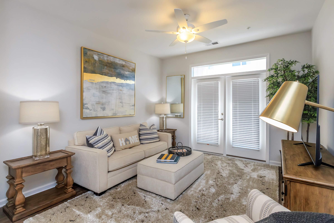
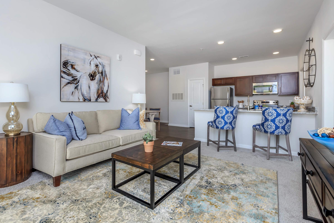
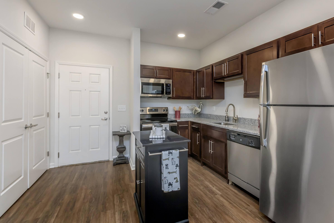
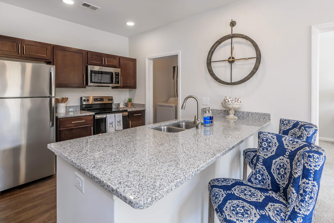
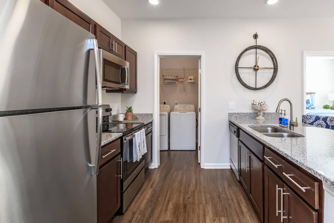
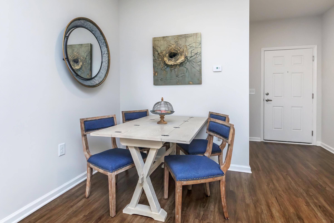
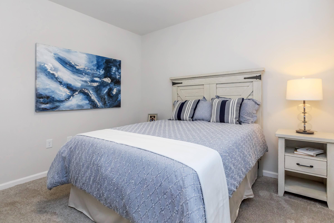
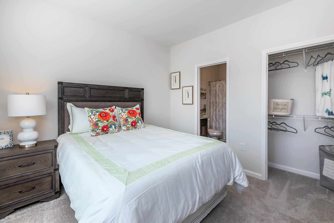
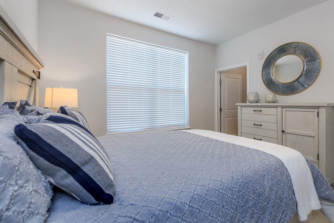
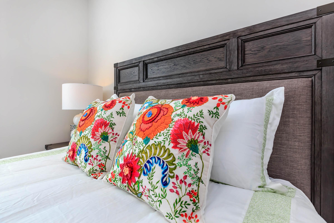
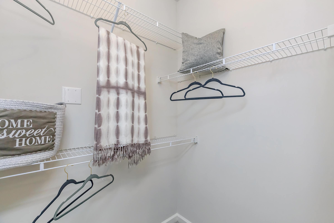
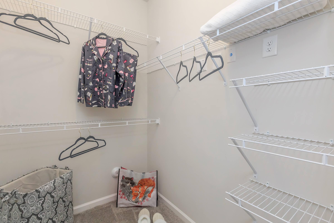
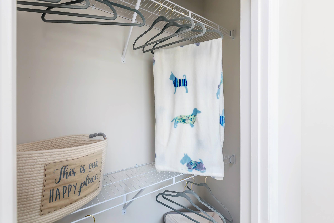
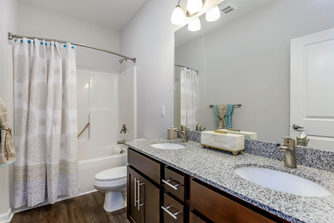
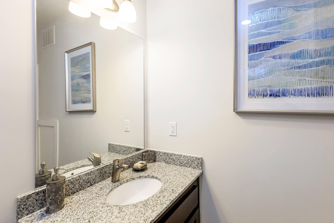
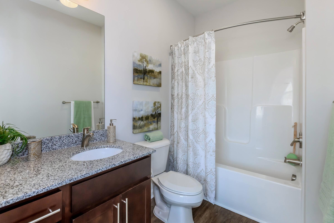
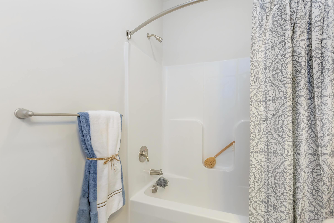
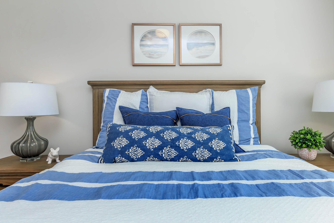
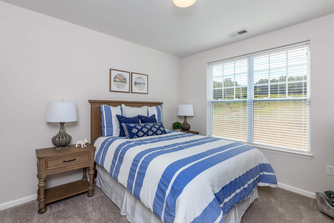
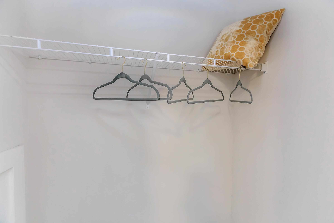
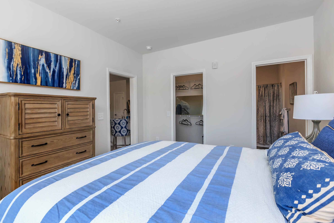
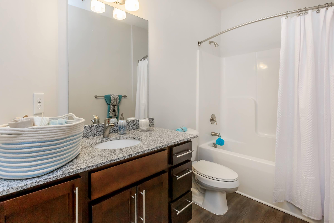
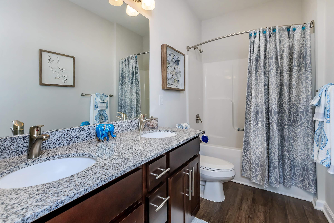
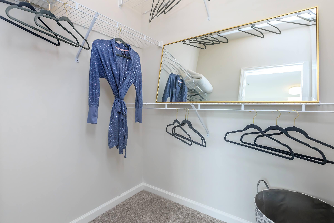
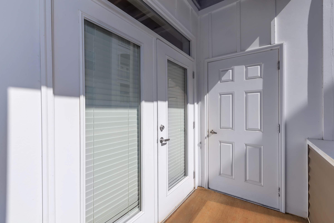
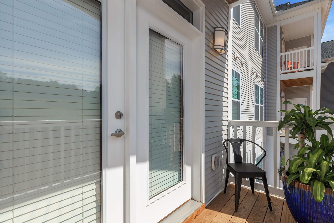
















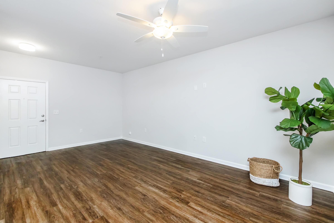
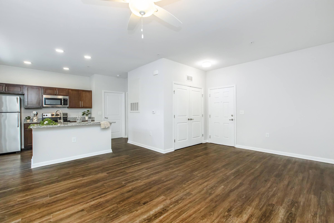


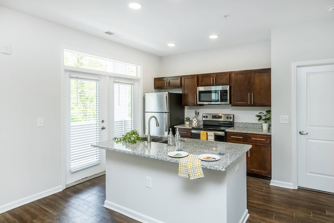
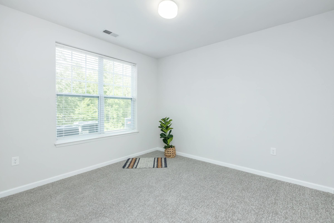
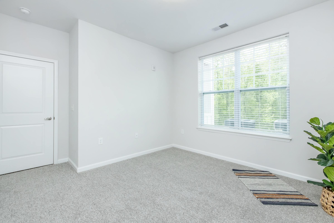
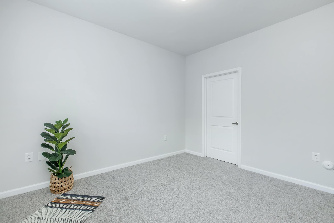
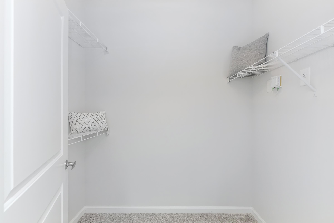
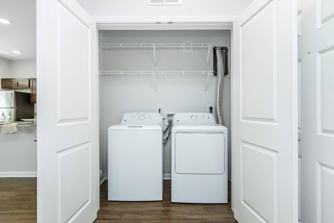
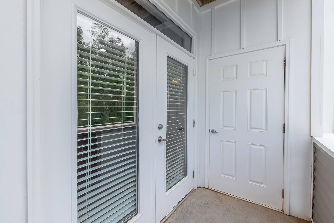
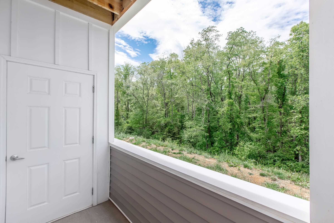
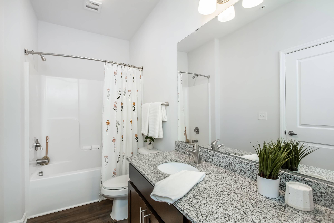










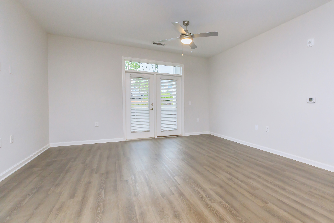
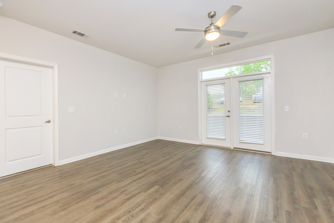
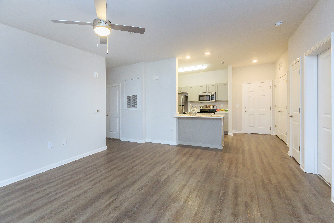
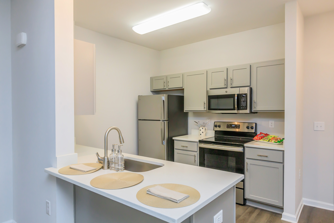
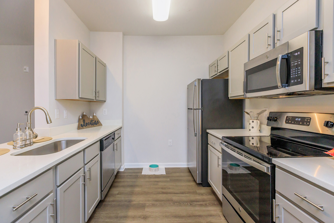
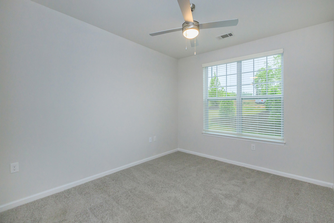
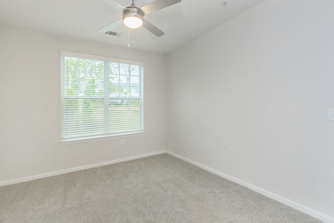
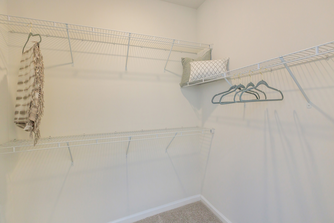
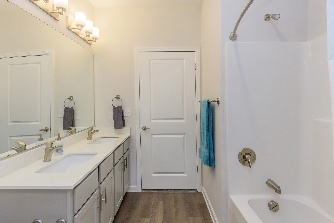
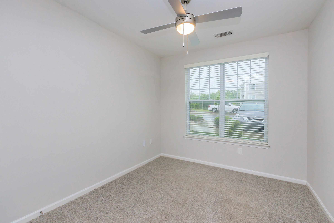
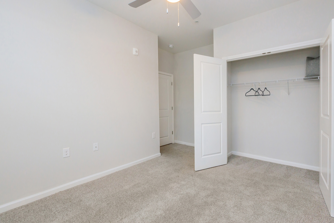
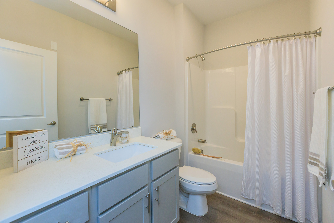
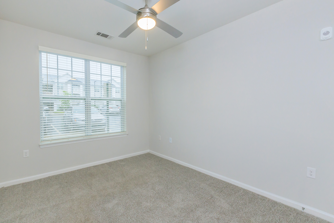
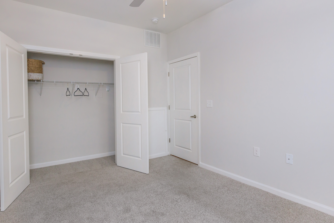
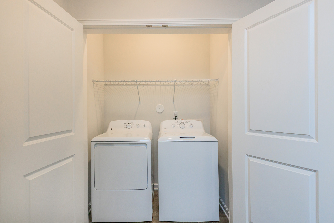
Nestled In Nature
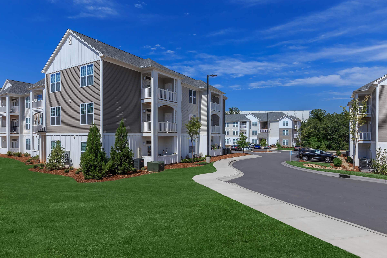
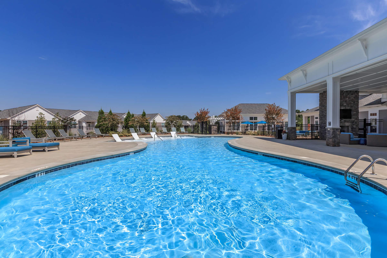
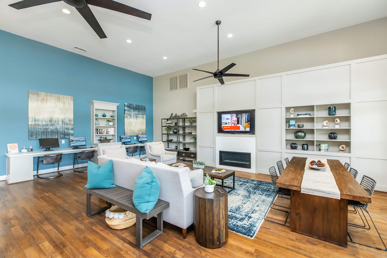
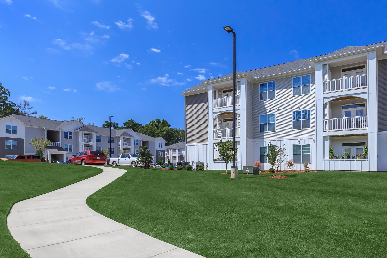
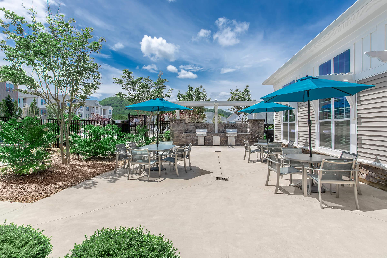
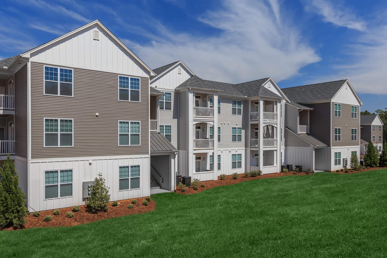
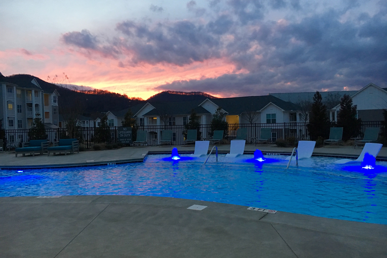
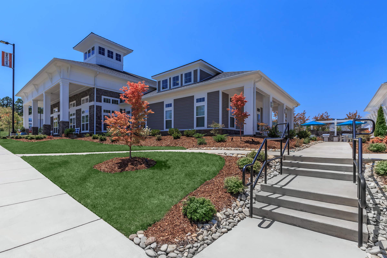
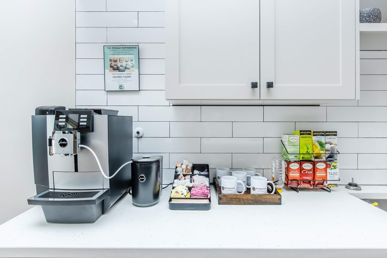
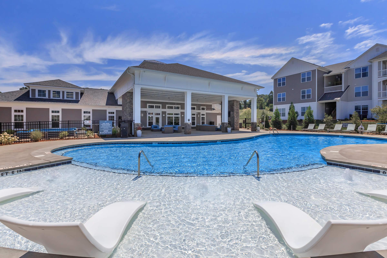
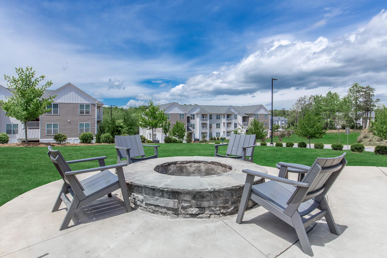
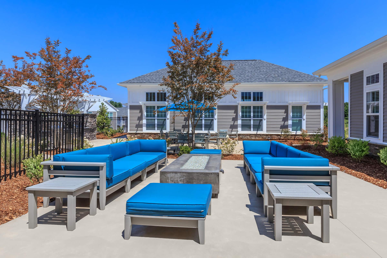
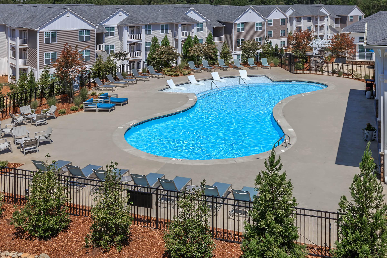
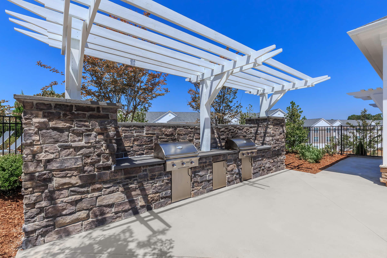
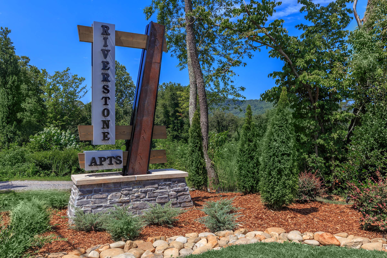
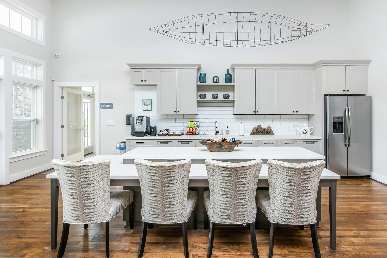
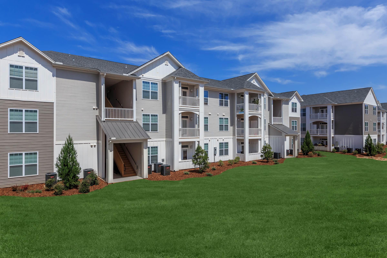
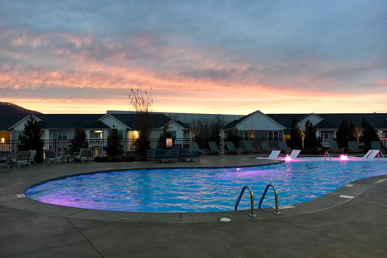
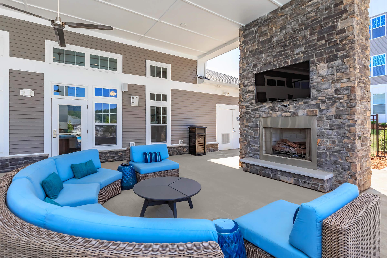
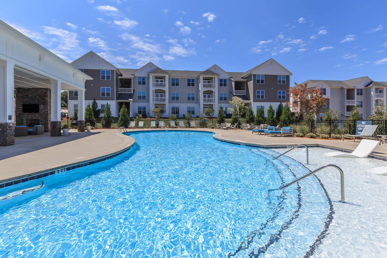
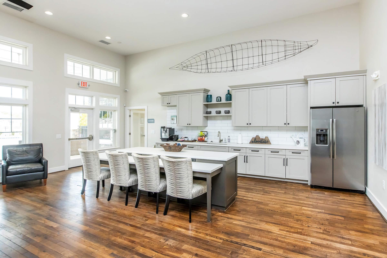
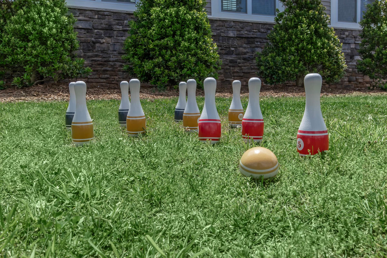
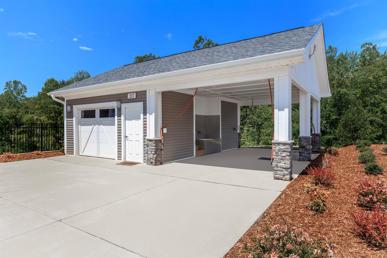
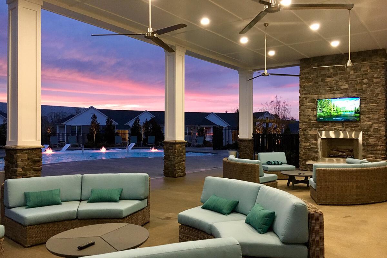
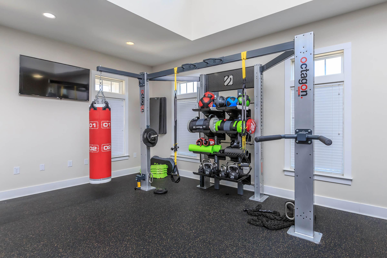
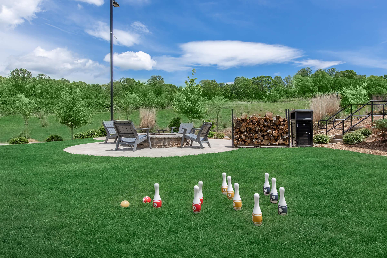
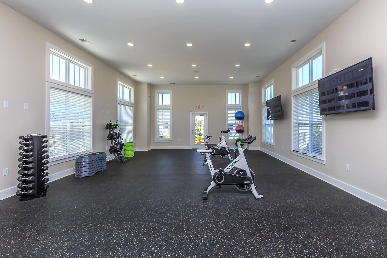
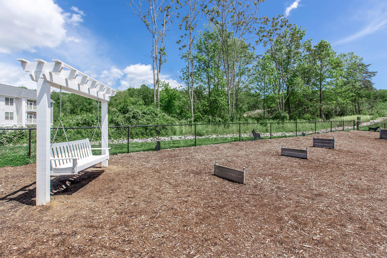
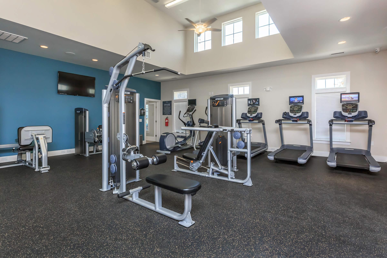
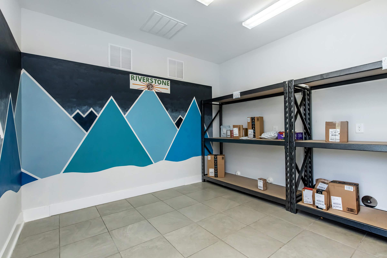
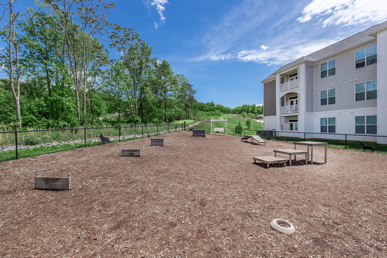
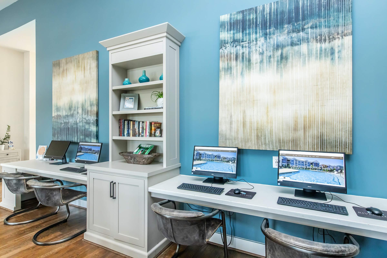
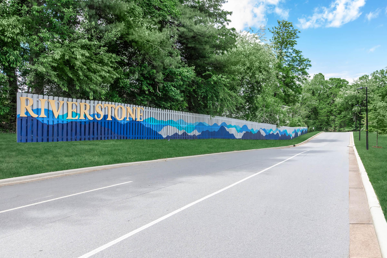
Neighborhood
Points of Interest
Riverstone Apartments at Long Shoals
Located 14 Wooster Street Arden, NC 28704Bank
Bar/Lounge
Cinema
Coffee Shop
Dentists
Dog Park
Elementary School
Entertainment
Grocery Store
High School
Hospital
Library
Middle School
Outdoor Recreation
Pet Services
Pharmacy
Post Office
Restaurant
Shopping
Shopping Center
University
Veterinarians
Contact Us
Come in
and say hi
14 Wooster Street
Arden,
NC
28704
Phone Number:
833-905-2916
TTY: 711
Office Hours
Monday through Friday 9:00 AM to 6:00 PM. Saturday 10:00 AM to 5:00 PM.